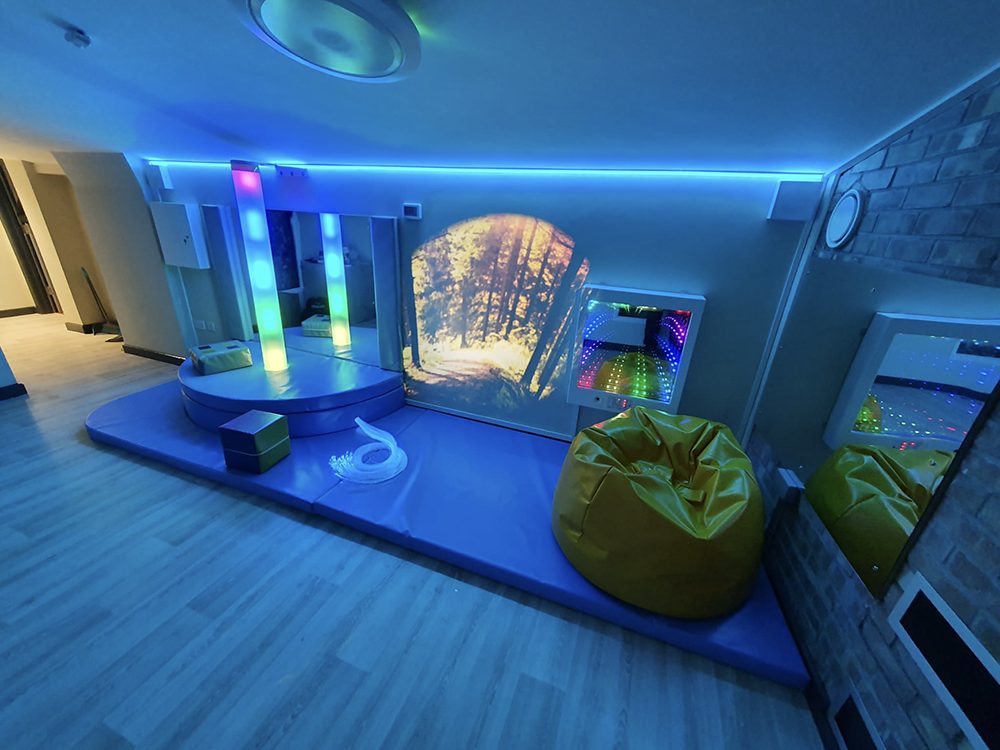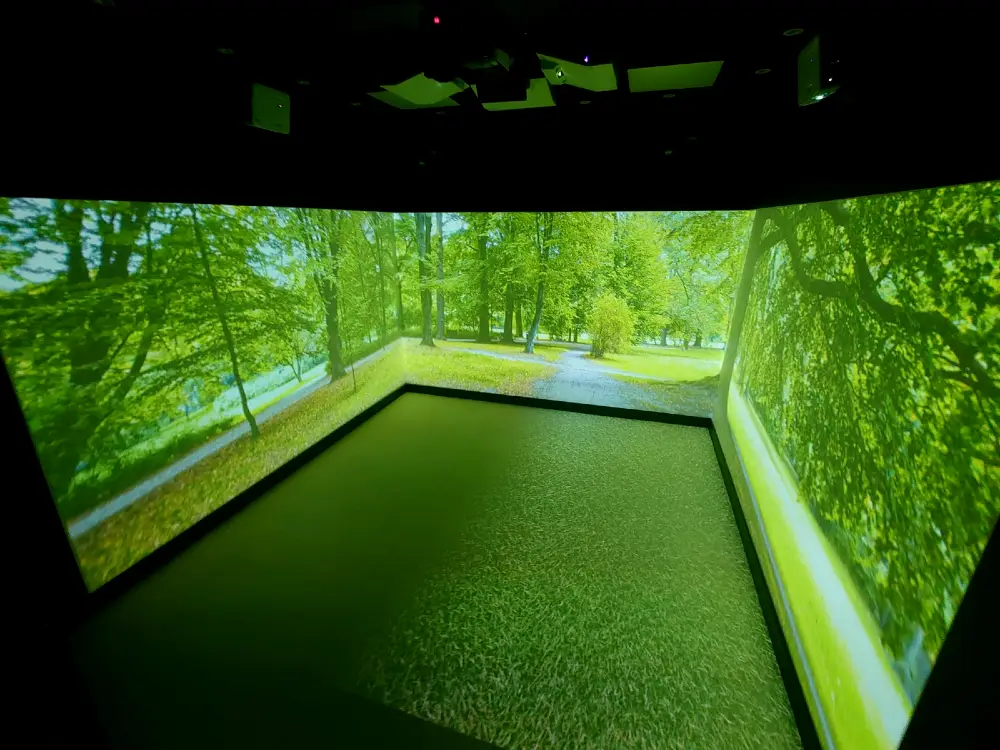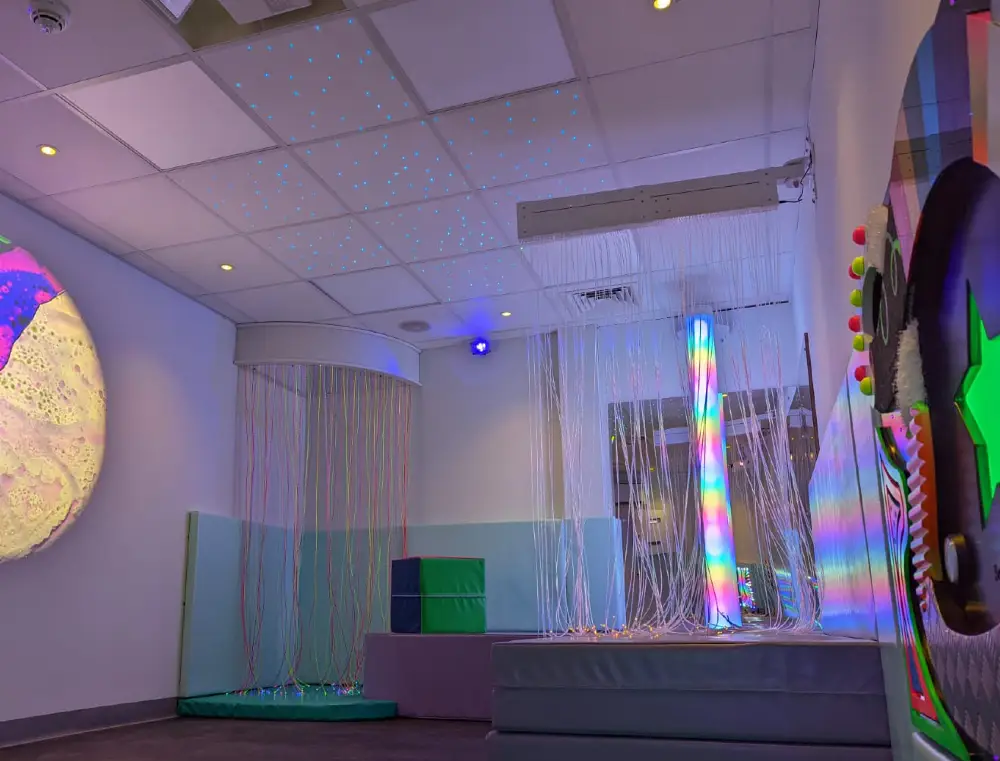Sensory Room Design Considerations
We Offer A FREE No Obligation Sensory Room Concept Design, Including 3D Plans And Detailed Proposal.
Design Considerations for Sensory Rooms and Spaces
Although to a large degree this really depends on the space you have available. If you are lucky enough to have a few different areas to choose from for potentially creating a sensory room, then these are some of the things you should consider:
- The number of users you will be having in the space at any time, don’t forget to include room for any staff/carers.
- Any equipment you would like to incorporate, a waterbed for example could quickly take up valuable floor space.
- Ingress and egress – do you need space to use a hoist, or to store chairs/frames?
- Ceiling height – not related to floor space but can limit the types of equipment you can utilise.
- Door opening – is it internal or external, in very small rooms hanging the door to go outwards can help. But please be careful to make sure this is ok with building control especially if it is opening onto a fire route.
- If using projection, do you have good wall space to do this?
- Is there access to internal cupboards? This again could affect the amount of floor space available in your sensory room design. You should also consider that if a room has a fire escape, plenty of room is left for this to still be legal – ideally 1050mm width.
- Feeling – can the feeling you are trying to create be achieved with the space, be careful of creating clutter, temperature and the feeling of confinement.
- A great size for a room is around 3m x 4m, this is usually plenty of space to create an amazing sensory area. It can have a good range of sensory equipment and still feels spacious yet comforting. Having said that, we have done broom cupboards as well, so anything is possible!
Pretty self explanatory this one. But a few points to consider in the design:
- Do you have control of the temperature in the room? In most cases air conditioning is best, but not a must.
- Is there adequate ventilation, either mechanical or by opening a window? Be aware of room blackout if the window is used regularly. Fitting a simple extractor can help in most cases.
- Body heat – something sometimes overlooked when using too smaller space with too many users. A human body at rest can create up to 100 watts of heat.
- Be careful of under floor heating. Although you do not normally have to fix to floors this can sometimes be a problem. Also consider how well it will work covered in floor padding or plinths and structures.
- Use LED lighting effects for the sensory lighting as these create little to no heat, unlike lamp versions. All the equipment we fit is powered by LED lamps – which is also better for the environment.
You need to consider what an area will be used for. What do you want the space to do?
There are many different types of sensory room systems. It is a broad term for many different configurations and equipment selections. Here are some things you should consider:
- Is the aim of the space to provide a calming and relaxing area to aid in de-escalation? This would be a calming room that we can provide under our Sensory Serenity solution.
- Is the aim to do assessment work – may be visual assessments? Would a Dark Room be the best option?
- Does the room want to be used for curriculum-based learning – where media related to topics can be displayed and sensory equipment be choreographed as part of theme work?
- There are also immersive environments, which are very special rooms that use multiple video projectors to recreate locations.
- Is the area to be passive, this can be the case in care homes for the elderly?
- Is the aim of the area to create a stimulating environment with some level of interaction?
- Does the room want to be highly engaging, where the user can control the room through different switches, actions or even iPads/tablets?
- Does the area need to be multipurpose, we have seen rooms where sometimes they need to be used as meeting rooms, maybe you are just looking at a corner within a larger shell.
We are not talking here about sensory room lighting but actual room lighting itself. These are some points worth bearing in mind:
- A room SHOULD HAVE normal lighting as well as sensory effects.
- It should preferably be dimmable where possible.
- Use the dimming functions at the start and end of a session to allow the user to slowly enter and leave a sensory session.
- Lighting should have a “quick on” function in the case of an emergency
- Useful for cleaning and maintenance
- Fluorescent or LED Lighting are both fine and do their bit for the environment.
- What happens if you want to change the use of a room and it has no lights?
Room blackout is again something that should be considered. It is nice to have the ability to have natural light if required but it is certainly not useful during a sensory room session. Things to consider:
- Do you have a room without windows but decent ventilation?
- Can a blackout blind or curtains be fitted?
- Cassette blackout blind are by far the best, they achieve 100% blackout.
- Is there a viewing panel in the room door?
- Blackout film could be the answer. It is like sticky back plastic that fits to the glass.
- Are there any gaps in the room such as around pipes where light can get in, check for light under doors etc.
A room needs to be as accessible as possible to not only the user, but also to carers/ cleaners and maintenance staff. Many of these considerations are dealt with when you understand the needs of the user:
- Are there multiple users at any time?
- Are they ambulant or do you need to consider space for chairs/frames etc?
- Do sensory items in the room need to be hoist accessible? If a hoist is to be utilised is it best to be a mobile hoist or fixed ceiling mounted hoist.
- Mobile hoist will need access under items such as waterbeds/plinths. Even a ball pool could be designed to have mobile hoist access, but the hoist would have to be able to raise high enough to allow clearance over the walls.
- Ceiling mounted hoists can create issues with mounting sensory equipment up high. This is especially the case with H hoist systems. Can you get away with a single rail hoist? If not can a “void” be created above i.e. 2.7m high ceiling – can the hoist be set at 2.4m. Though this in its own right can create issues with video projection for example.
- We would recommend that if you need a hoist then a ceiling hoist is generally a better solution.
- If the room has a suspended ceiling or limited ceiling height, products could be recessed to suit (space depending)
- Can products and control equipment be installed in a maintenance-friendly way?
- Are there areas for storage that do not contravene usable floor space?
This is to a degree dependant on a few factors – firstly the users of the room and their abilities, as well as the type of room you are trying to create. Consider these factors in the sensory room design:
- Beanbags are great and portable, but can they be used and provide adequate support?
- Can items such as bubble tubes/Borealis Tubes be accessed by the user?
- Do you need to incorporate mobile hoist access?
- Are there any ‘must-have’ products, such as a leaf chair – with a stand this can affect usable floor space available.
- Water beds are a popular item, but again take up floor space and in some cases require hoist access for the less ambulant.
- Wall colour depends on the use of the room. A light room for example is best with white, cream or light grey walls (the latter two can help hide day-to-day dirt and marks). This will highlight the effects being created by the sensory items.
- A dark room is best with dark walls. Colours such as purple, British racing green and dark blue are popular. Sometimes black is not the best.
- Don’t forget ceilings – these can be painted in a colour to suit the type of sensory room design you are trying to achieve.
- Suspended ceiling are great and remember if you are having one fitted, black tiles are available.
- If a room is filled full of old pipework, beams and conduits up high, what about a cloth ceiling curtain to hide and create a more aesthetically pleasing room?
This can again depend on the type of room you are trying to build and the types of activities you are trying to carry out:
- Does the room already have accessible storage space?
- Do you need shelves to store sensory toys and items – Ikea is a great place to get some simple furniture for this
- Do you have larger items that need to be stored, can they be stored elsewhere and moved in when necessary?
- Can storage be incorporated into the sensory elements – i.e. inside plinths etc?
- Do you need to locally store wheelchairs and frames? If so can an area of the room be set aside for this – or do you have an area outside the room that can be used?
- Make sure you fit lights to storage areas, making it easier to find what you are looking for.
There are plenty of things here to consider. If in doubt a thorough risk assessment of the proposed area can be carried out to make sure you’re happy that the user will be safe when using the area. Here are some points to consider:
- Needs of the room users – are you dealing with raised emotional states where providing an element of protection is required? This may be via padding or by how and where equipment is installed to keep it out of reach.
- Do users require multiple supervisors – if so is there adequate space for all people involved whilst providing comfortable room to use the sensory room as well as possible?
- Safety relating to access issues. Storage of equipment or need for hoisting equipment.
- If you want a sound system as part of the sensory room design, can the fire alarm still be heard? Would a sounder in the room be needed, or even a flashing beacon to get attention? You can even have the fire alarm trigger a mute function to stop the music from playing.
- If there is a medical emergency, can lights be turned on quickly and easily?
- Make sure you have a limit as to the number of people using the space – this is not only good from a safety point of view but also to ensure users get the most out of the system.
- Common sense is key – shelving units fixed back to the wall, no ligature points, sockets covers in place, suitable seating provisions etc.
Outside of the products and effects you want in the sensory room, you also have to pay attention to control:
- Interactive rooms will require specialist controllers that may look daunting but are actually quite simple to use.
- Do you have staff that are capable of dealing with technical elements and getting the most out of them?
- Is a simple set of switches to turn things on and off the best solution?
- If you are looking at a more advanced system, these are generally controlled by PCs. We always set rooms up with plenty of programs to get you started but do you have the time to create more?
- Is there a “Champion” who can take the lead and be the “In House” Guru? This is useful as we very often see customers lose trained staff.
- With remote controls, consider batteries and charging. Will this really be done? Our experience tells us not. When you spend so much money, it’s a shame not to use all the facilities due to forgetting to charge a remote, or running out of batteries. ALL SENSORY TECHNOLOGY REMOTES HAVE A BATTERY LIFE GREATER THAN FIVE YEARS WITHOUT THE NEED FOR CHARGING OR CHANGING – This makes us unique and unrivaled.
- If using a company to provide the system, are you confident in their reputation and ability to help should there be a problem – always get references.
- Certain items will require maintenance. Are your facilities team ok to say change water in bubble tubes every 6 weeks or add conditioner to your water bed every 12 months?
- Would a maintenance contract be useful – if so get an idea as to the cost upfront so you can build it into your budget.
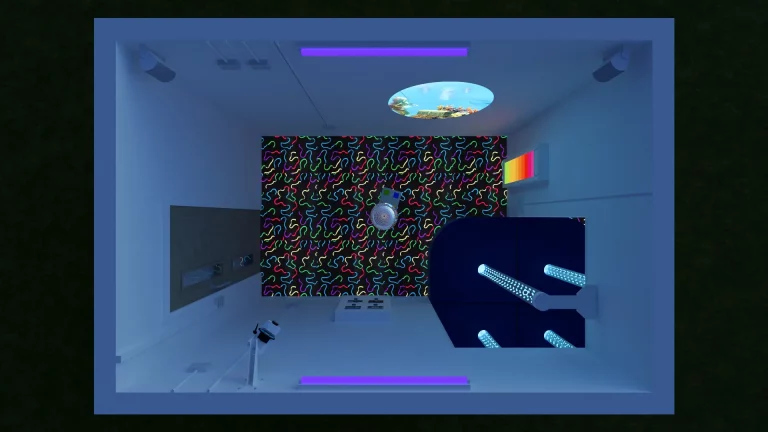
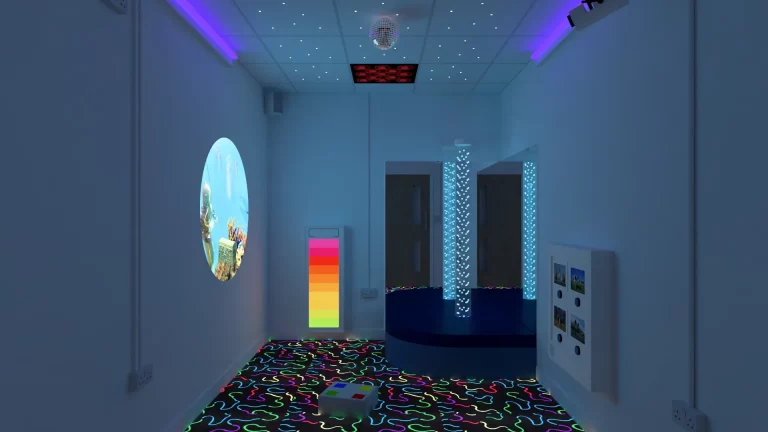
Our Sensory Room Design Process
After we receive your enquiry we will work with you to create a Sensory Room design that both meets the needs of your clients and your budget. In most cases one of our system designers will meet with you at your premises, viewing the area if possible. During this meeting, we can discuss your requirements and any specific equipment you would like to include.
We will then start work on creating your Sensory Room, producing a full proposal with product descriptions and images along with a 3D plan of the area once installed. From this, you can collaborate with colleagues and if required we can easily make amendments to the design until you are happy with the system.
Our proposals are great as an aid in fundraising as they are highly descriptive and visual. Our experience has shown that fundraising is much more successful if sponsors are able to visualise in advance what their money will be funding, something our rendered visuals will help you with.
Get in touch with one of our Sensory Room Designers today. This entire process is FREE of charge and with NO OBLIGATION.
Get Your Free Design Today...
Ready to take the next step?
One of our experienced Sensory Advisors will be in touch. Listening to both your requirements and budget, before creating your FREE sensory environment design and proposal.
No Pushy Salespeople and No Obligation.
Case Studies
At the beginning of the year, Sensory Technology had the pleasure of designing and installing a Sensory Garden for New Bridge School. After receiving …
In 2022, we designed, manufactured and installed a Sensory Room for Antur Waunfawr - a leading social enterprise based in Wales who provide work and …
As part of a large-scale new build project, Sensory Technology supplied and installed a specialist bespoke Immersive Environment for Gibside School in Gateshead.
In 2019, Brentwood Borough Council approached us to create a design to suit this new venue that was fully accessible and suitable for all ages …


