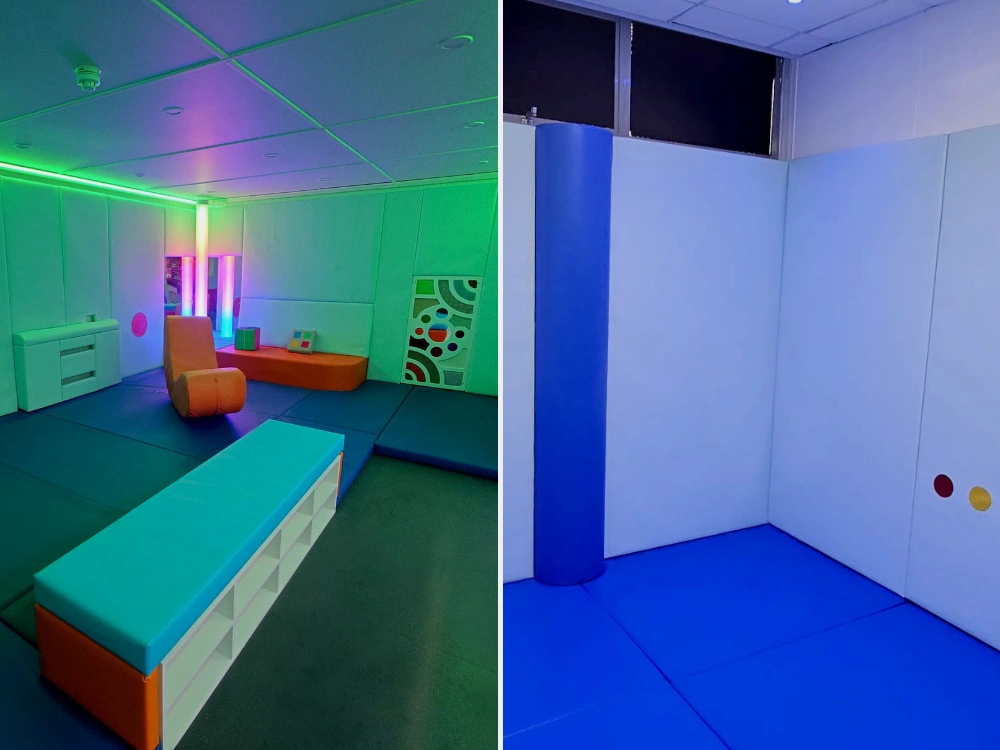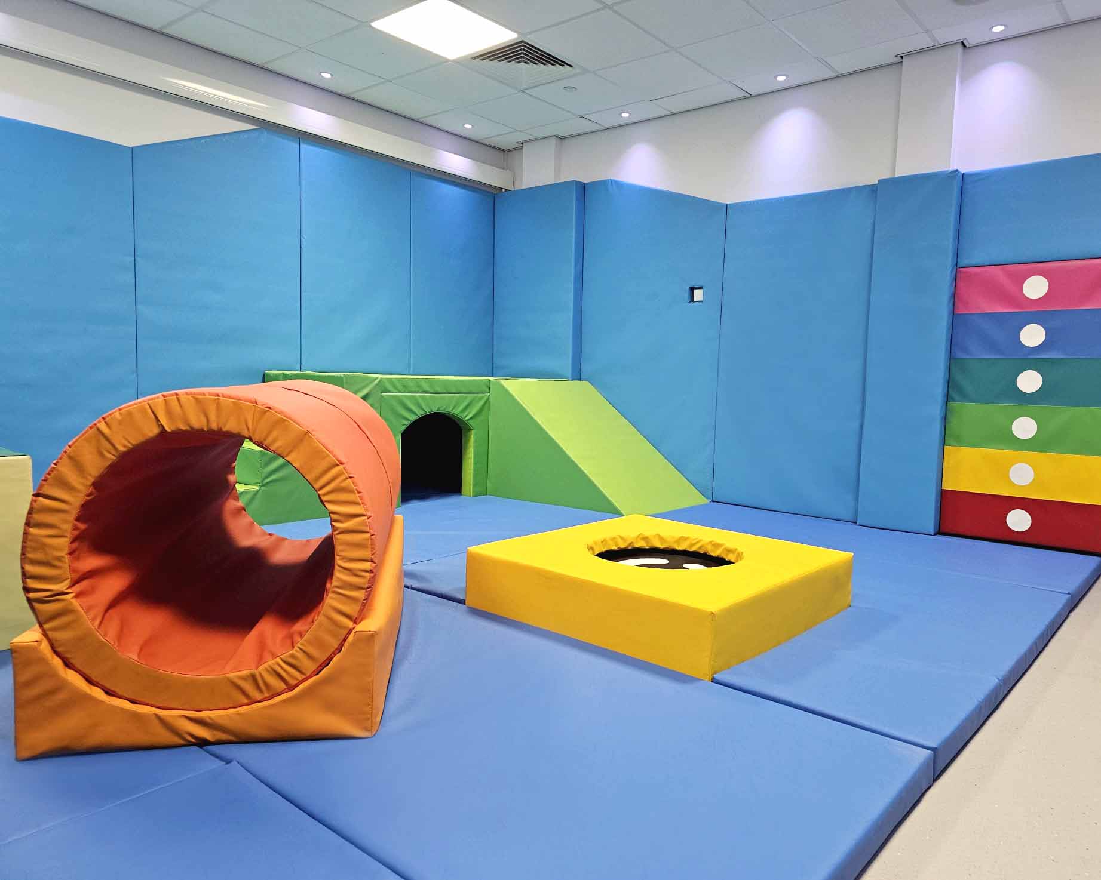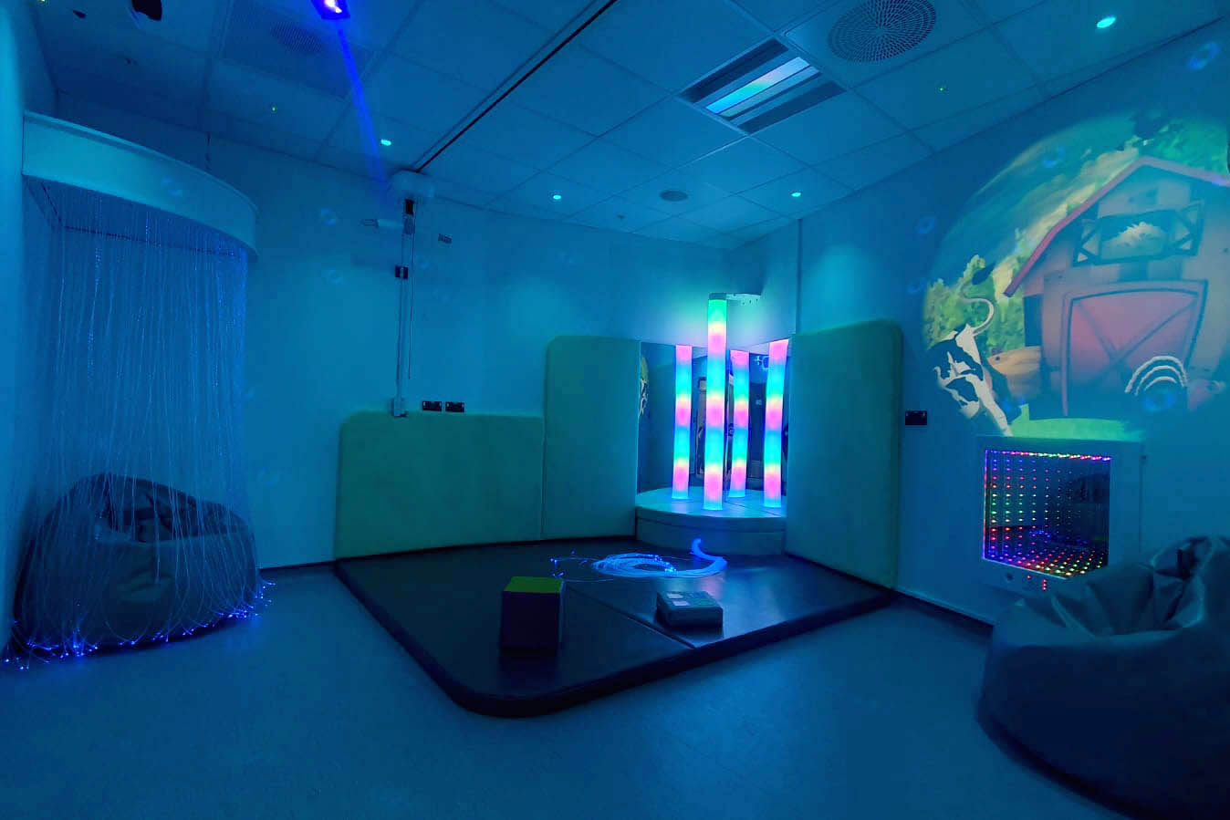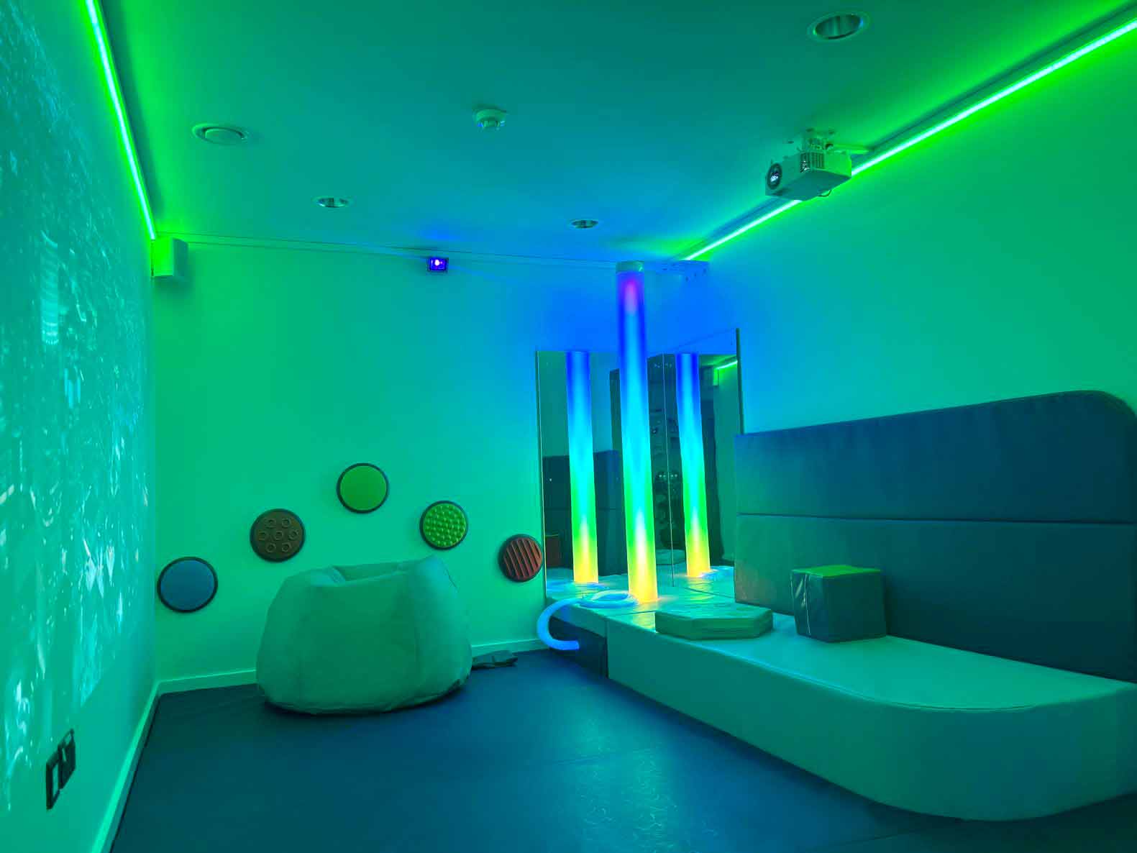Sensory Room Design Considerations
Sensory Room Design Considerations
We Offer A Free No Obligation Sensory Room Concept Design, Including 3D Plans And Detailed Proposal.
We Offer A Free No Obligation Sensory Room Concept Design, Including 3D Plans And Detailed Proposal.
Design Considerations for Sensory Rooms and Spaces
Design Considerations for Sensory Rooms and Spaces
The ideal sensory room setup will largely depend on the space you have to work with. If you’re lucky enough to have a few options for where your sensory room could go, here are some important things to keep in mind:
- The number of users you will be having in the space at any time (don’t forget to include room for any staff/carers).
- Any equipment you would like to incorporate – a waterbed for example could quickly take up valuable floor space.
- Ingress and egress – do you need space to use a hoist, or to store chairs/frames?
- Ceiling height – not related to floor space but can limit the types of equipment you can utilise.
- Door opening – is it internal or external? In very small rooms hanging the door to go outwards can help. This however is important to ensure that it is approved with building control especially, if it is opening onto a fire route.
- If using projections, do you have good wall space to do this?
- Is there access to internal cupboards? This again could affect the amount of floor space available in your sensory room design. You should also consider that if a room has a fire escape, plenty of room is left for this to still be legal – ideally 1050mm width.
- Intended atmosphere – can the feeling you are trying to create be achieved with the space? Be careful of creating clutter, temperature and the feeling of confinement
An ideal sensory room size is around 3m x 4m — offering plenty of space for a wide range of sensory equipment while still feeling open, comfortable, and calming. That said, we’ve even transformed broom cupboards into wonderful sensory spaces — so truly, anything is possible!
Heating and Ventilation may seem straightforward, but they play a key role in creating a comfortable and effective sensory environment. Here are a few things worth considering:
- Do you have control of the temperature in the room? In most cases air conditioning is best, but not a must.
- Is there adequate ventilation, either mechanical or by opening a window? Be aware of room blackout if the window is used regularly. Fitting a simple extractor can help in most cases.
- Body heat – something sometimes overlooked when using too smaller space with too many users. A human body at rest can create up to 100 watts of heat.
- Be careful of under floor heating. Although you do not normally have to fix to floors this can sometimes be a problem. Also consider how well it will work covered in floor padding or plinths and structures.
- For sensory lighting, opt for LED effects, which produce minimal heat compared to traditional lamps. All the equipment we install uses LED lighting, making it both safer and more environmentally friendly.
Some rooms can be tricky when it comes to keeping the temperature comfortable and the air fresh. Older buildings without radiators, in particular, often feel cold, damp, and draughty. On the other hand, some newer buildings can get very warm, which might make users feel tired or sluggish. Finding the right temperature balance will help everyone get the most out of your sessions.
It’s important to think about how you want the space to be used and what experiences you want it to provide. Sensory rooms can take many forms, with a wide variety of equipment and setups. Here are some things to keep in mind:
- Is the aim of the space to provide a calming and relaxing area to aid in de-escalation? This would be a calming room that we can provide under our Sensory Serenity solution.
- Is the aim to do assessment work – maybe visual assessments? Would a Dark Room be the best option?
- Does the room want to be used for curriculum-based learning – where media related to topics can be displayed and sensory equipment be choreographed as part of theme work? A Multisensory Room would be an ideal fit for this.
- There are also immersive environments, which are very special rooms that use multiple video projectors to recreate locations.
- Is the area to be passive, this can be the case in care homes for the elderly?
- Is the aim of the area to create a stimulating environment with some level of interaction?
- Does the room want to be highly engaging, where the user can control the room through different switches, actions or even iPads/tablets?
- Does the area need to be multipurpose, we have seen rooms where sometimes they need to be used as meeting rooms, maybe you are just looking at a corner within a larger shell.
A Sensory Room can be a mixture of the above, but this will need careful consideration in terms of the equipment used and room layout. There is quite a lot to consider – whether you know already or are still unsure, we can help.
When it comes to the general lighting of the room, not the specialised sensory lighting, there are still a few key factors that should be considered:
- A room should have normal lighting as well as sensory effects.
- It should preferably be dimmable where possible.
- Use the dimming functions at the start and end of a session to allow the user to slowly enter and leave a sensory session.
- Lighting should have a “quick on” function in the case of an emergency.
- This should also be useful for cleaning and maintenance.
- Fluorescent or LED Lighting are sufficient and eco-friendly lighting options.
Although we have completed projects where a room does not have any normal lighting, this is something often overlooked. Architect/designers do think the sensory lighting is suitable, however it is not suitable for emergencies and cleaning/maintenance.
Also consider a socket location, sometimes best low down by the door for plugging in vacuum cleaners. It can also help engineers when fitting or servicing your room. If you are worried about safety simply fit a socket cover.
Room blackout is again something that should be considered. It is nice to have the ability to have natural light if required but it is certainly not useful during a sensory room session. Things to consider:
- Do you have a room without windows but decent ventilation?
- Can a blackout blind or curtains be fitted?
- Cassette blackout blind are by far the best, they achieve 100% blackout.
- Is there a viewing panel in the room door?
- Blackout film could be the answer. It is like sticky back plastic that fits to the glass.
- Are there any gaps in the room such as around pipes where light can get in, check for light under doors etc.
Sensory lighting effects are certainly heightened with good room blackout being achieved and it is a must for the room where visual assessments and visual impairment exercises are to be carried out such as in a Sensory Dark Room. Don’t worry about little bits of light leakage here and there but certainly something to consider to get the most out of the room.
A room needs to be as accessible as possible to not only the user, but also to carers/ cleaners and maintenance staff. Many of these considerations are dealt with when you understand the needs of the user:
- Are there multiple users at any time?
- Are they ambulant or do you need to consider space for chairs/frames etc?
- Do sensory items in the room need to be hoist accessible? If a hoist is to be utilised is it best to be a mobile hoist or fixed ceiling mounted hoist.
- Mobile hoist will need access under items such as waterbeds/plinths. Even a ball pool could be designed to have mobile hoist access, but the hoist would have to be able to raise high enough to allow clearance over the walls.
- Ceiling mounted hoists can create issues with mounting sensory equipment up high. This is especially the case with H hoist systems. Can you get away with a single rail hoist? If not can a “void” be created above i.e. 2.7m high ceiling – can the hoist be set at 2.4m. Though this in its own right can create issues with video projection for example.
- We would recommend that if you need a hoist then a ceiling hoist is generally a better solution.
- If the room has a suspended ceiling or limited ceiling height, products could be recessed to suit (space depending).
- Can products and control equipment be installed in a maintenance-friendly way?
- Are there areas for storage that do not contravene usable floor space?
The space needs to cater to multiple elements. The aim is to make a room that is usable and a pleasure to visit. Carers are more likely to make the most of the room if they find it easy to use both from a technology point of view, along with ease of ingress and egress.
This is to a degree dependant on a few factors – firstly the users of the room and their abilities, as well as the type of room you are trying to create. Consider these factors in the sensory room design:
- Beanbags are great and portable, but can they be used and provide adequate support?
- Can items such as bubble tubes/Borealis Tubes be accessed by the user?
- Do you need to incorporate mobile hoist access?
- Are there any ‘must-have’ products, such as a leaf chair – with a stand this can affect usable floor space available.
- Water beds are a popular item, but again take up floor space and in some cases require hoist access for the less ambulant.
- Wall colour depends on the use of the room. A light room for example is best with white, cream or light grey walls (the latter two can help hide day-to-day dirt and marks). This will highlight the effects being created by the sensory items.
- A dark room is best with dark walls. Colours such as purple, green and dark blue are popular. Sometimes black is not the best.
- Don’t forget ceilings – these can be painted in a colour to suit the type of sensory room design you are trying to achieve.
- Suspended ceiling are great and remember if you are having one fitted, black tiles are available.
- If a room is filled full of old pipework, beams and conduits up high, what about a cloth ceiling curtain to hide and create a more aesthetically pleasing room?
Remember that the overall effect of the sensory room design is important. Make it pleasant both visually and from a comfort point of view to maximise the success of your sensory sessions.
This can again depend on the type of room you are trying to build and the types of activities you are trying to carry out:
- Does the room already have accessible storage space?
- Do you need shelves to store sensory toys and items – Ikea is a great place to get some simple furniture for this
- Do you have larger items that need to be stored, can they be stored elsewhere and moved in when necessary?
- Can storage be incorporated into the sensory elements – i.e. inside plinths etc?
- Do you need to locally store wheelchairs and frames? If so can an area of the room be set aside for this – or do you have an area outside the room that can be used?
- Make sure you fit lights to storage areas, making it easier to find what you are looking for.
There are plenty of things here to consider. If in doubt a thorough risk assessment of the proposed area can be carried out to make sure you’re happy that the user will be safe when using the area. Here are some points to consider:
- Needs of the room users – are you dealing with raised emotional states where providing an element of protection is required? This may be via padding or by how and where equipment is installed to keep it out of reach.
- Do users require multiple supervisors – if so is there adequate space for all people involved whilst providing comfortable room to use the sensory room as well as possible?
- Safety relating to access issues. Storage of equipment or need for hoisting equipment.
- If you want a sound system as part of the sensory room design, can the fire alarm still be heard? Would a sounder in the room be needed, or even a flashing beacon to get attention? You can even have the fire alarm trigger a mute function to stop the music from playing.
- If there is a medical emergency, can lights be turned on quickly and easily?
- Make sure you have a limit as to the number of people using the space – this is not only good from a safety point of view but also to ensure users get the most out of the system.
- Common sense is key – shelving units fixed back to the wall, no ligature points, sockets covers in place, suitable seating provisions etc.
Outside of the products and effects you want in the sensory room, you also have to pay attention to control:
- Interactive rooms will require specialist controllers that may look daunting but are actually quite simple to use.
- Do you have staff that are capable of dealing with technical elements and getting the most out of them?
- Is a simple set of switches to turn things on and off the best solution?
- If you are looking at a more advanced system, these are generally controlled by PCs. We always set rooms up with plenty of programs to get you started but do you have the time to create more?
- Is there a “Champion” who can take the lead and be the “In House” Guru? This is useful as we very often see customers lose trained staff.
- With remote controls, consider batteries and charging. Will this really be done? Our experience tells us not. When you spend so much money, it’s a shame not to use all the facilities due to forgetting to charge a remote, or running out of batteries. ALL SENSORY TECHNOLOGY REMOTES HAVE A BATTERY LIFE GREATER THAN FIVE YEARS WITHOUT THE NEED FOR CHARGING OR CHANGING – An unrivalled benefit unique to Sensory Technology.
- If using a company to provide the system, are you confident in their reputation and ability to help should there be a problem – always get references.
- Certain items will require maintenance. Are your facilities team ok to say change water in bubble tubes every 6 weeks or add conditioner to your water bed every 12 months?
- Would a maintenance contract be useful – if so get an idea as to the cost upfront so you can build it into your budget.
To ensure users gain the maximum benefit from the system, it’s essential to understand how to operate the sensory room equipment. Regular basic maintenance is also important to keep the room functioning effectively.
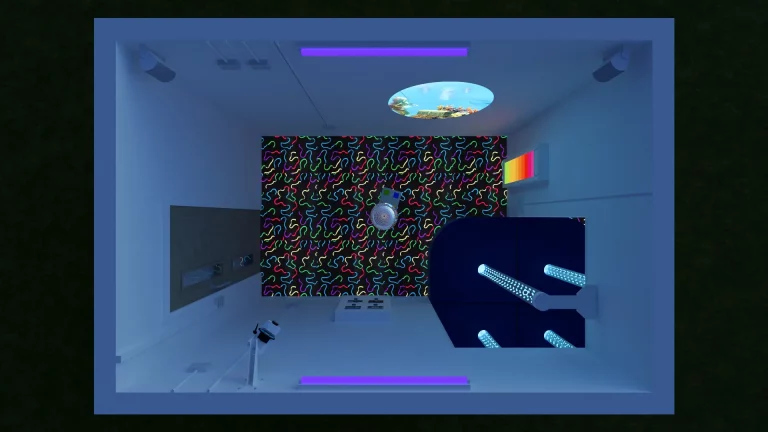
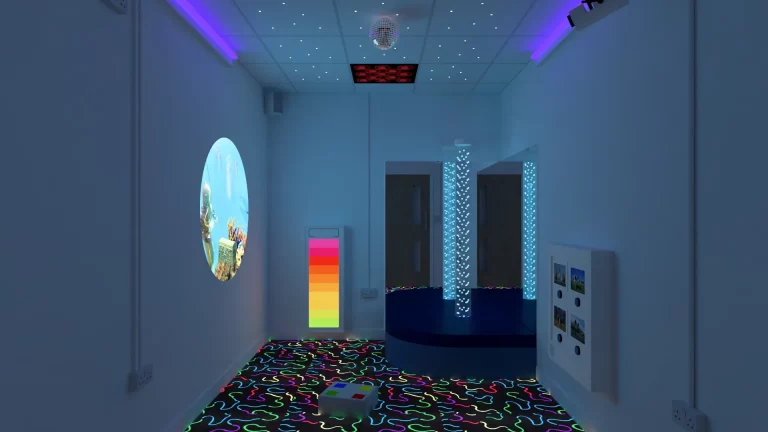
Get Your Free Design Today...
Ready to take the next step?
One of our experienced Sensory Advisors will be in touch. Listening to both your requirements and budget, before creating your FREE sensory environment design and proposal.
No Pushy Salespeople and No Obligation.
Our Sensory Room Design Process
Our Sensory Room Design Process
Our Sensory Room design service is built around you. From concept to 3D visualisation, we work closely with you to ensure your space is functional, engaging, and perfectly suited to your needs — all at no cost and with no obligation.
- Once we receive your enquiry, our team will work with you to design a Sensory Room that meets both your clients’ needs and your budget. In most cases, one of our system designers will arrange to meet with you on-site to view the area and discuss your specific requirements, including any equipment you’d like to feature.
- Following this consultation, we’ll begin developing your Sensory Room proposal — complete with detailed product descriptions, images, and a 3D visual plan of the finished space. This allows you to review and share the design with colleagues, and we’ll happily make any adjustments until you’re completely satisfied with the final concept.
- Our proposals also serve as powerful fundraising tools. Their clear visuals and detailed descriptions help potential sponsors see exactly what their contributions will support, significantly improving fundraising success.
Case Studies
Oakridge School provides a supportive and inspiring learning environment for pupils from nursery to junior age. To enhance its inclusive provision, we we worked with …
Highfurlong School, part of the Synergy Education Trust, is a Special School located in Blackpool. Sensory Technology first collaborated with the school in 2016, delivering …
The Grange University Hospital, located in Cwmbran, Wales and managed by Aneurin Bevan University Health Board, offers assessment and treatment for people with learning disabilities. …
Dovers Green Primary School based in Surrey, focuses on creating a caring environment where children can grow in confidence and independence as they move forward …
What Our Customer's Say
We are all delighted with the finished room and very much appreciated the professionalism displayed by the team working on site.
Tracy & AnnaKings Road Nursery 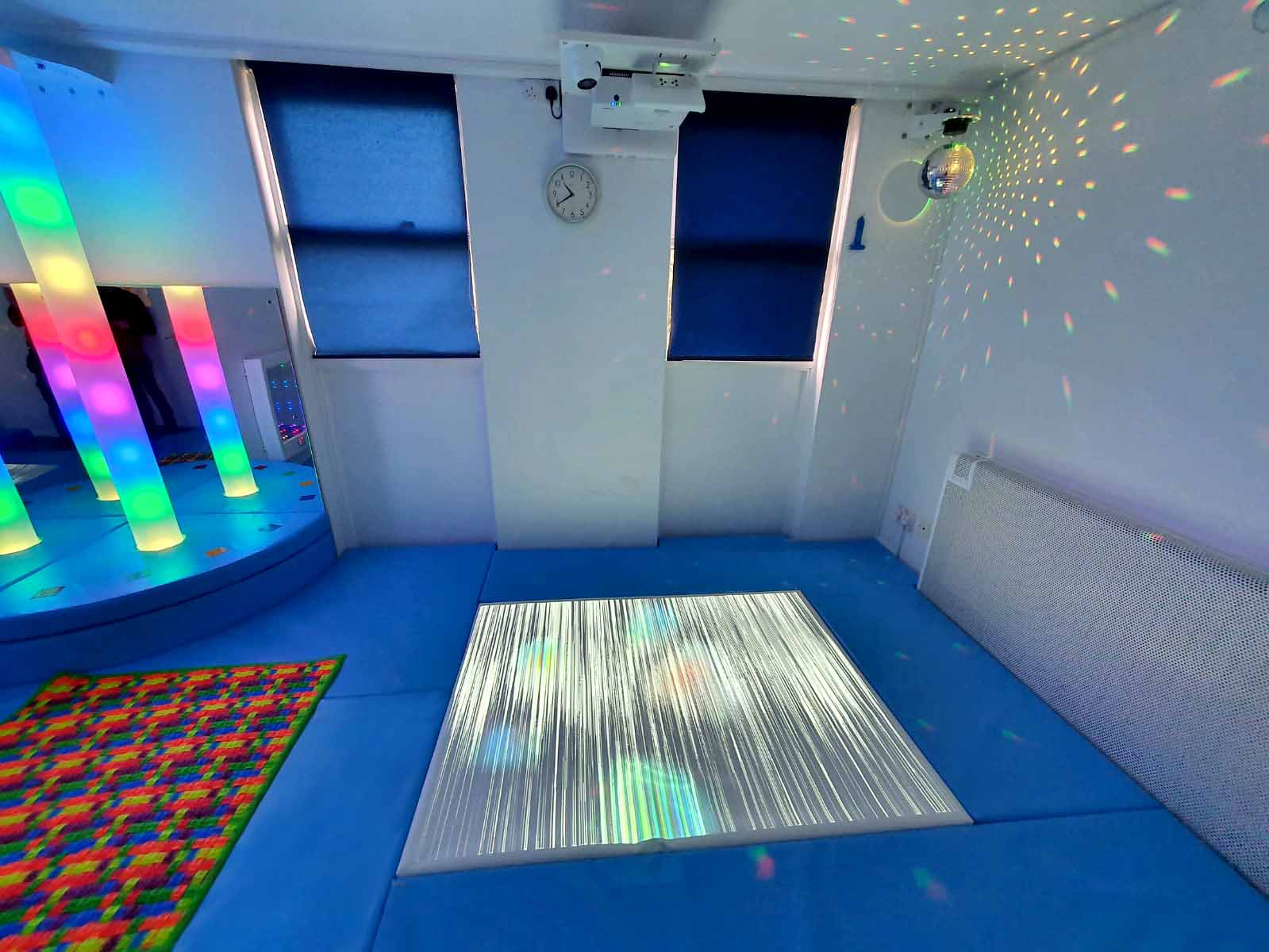
The room looks amazing and the staff who installed were really efficient and mindful of working around the school.
MiriamMathilda Marks-Kennedy Primary School 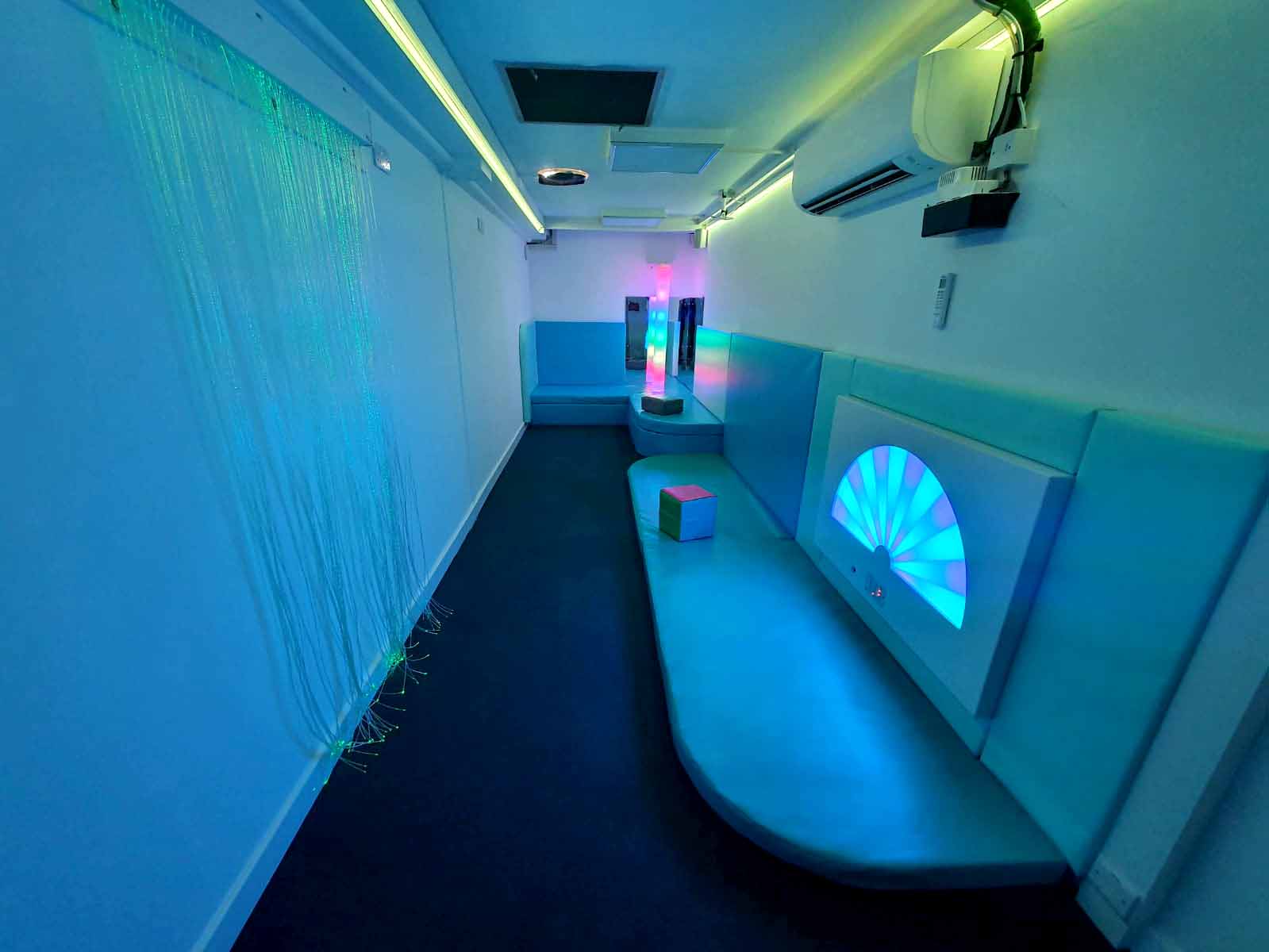
We are beyond delighted with our new sensory room! It is a beautiful, magical and calming space for our children.
ClarePear Tree Infant School 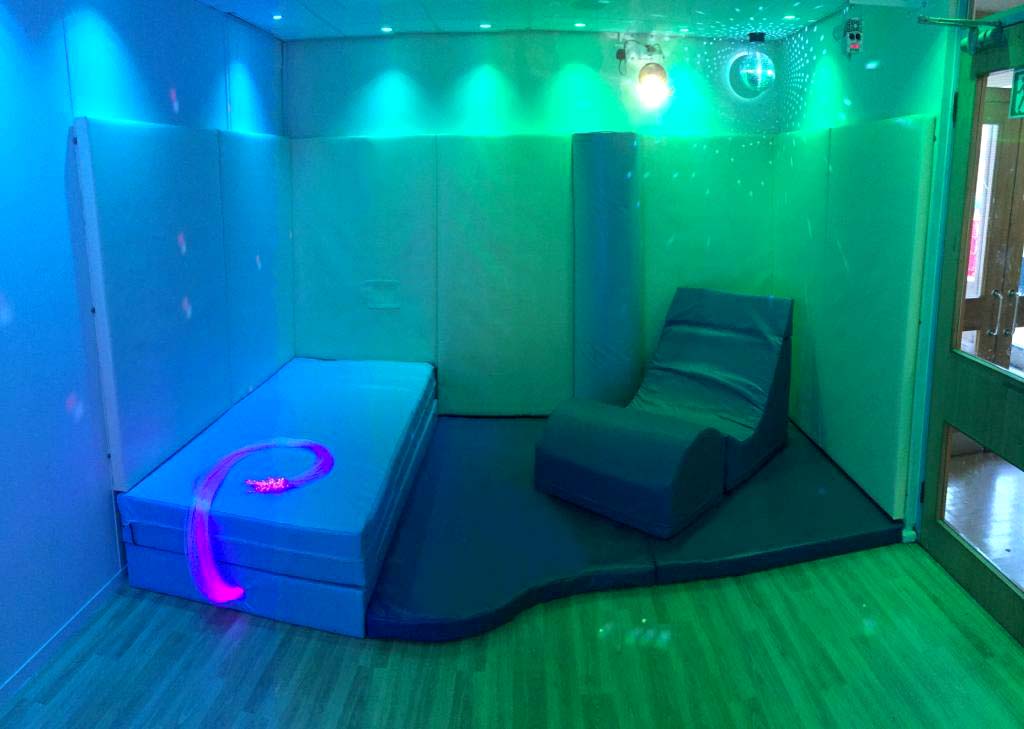
We are over the moon with our sensory room, thank you very much for your excellent service and fabulous resources!
JillHoylake Community Centre 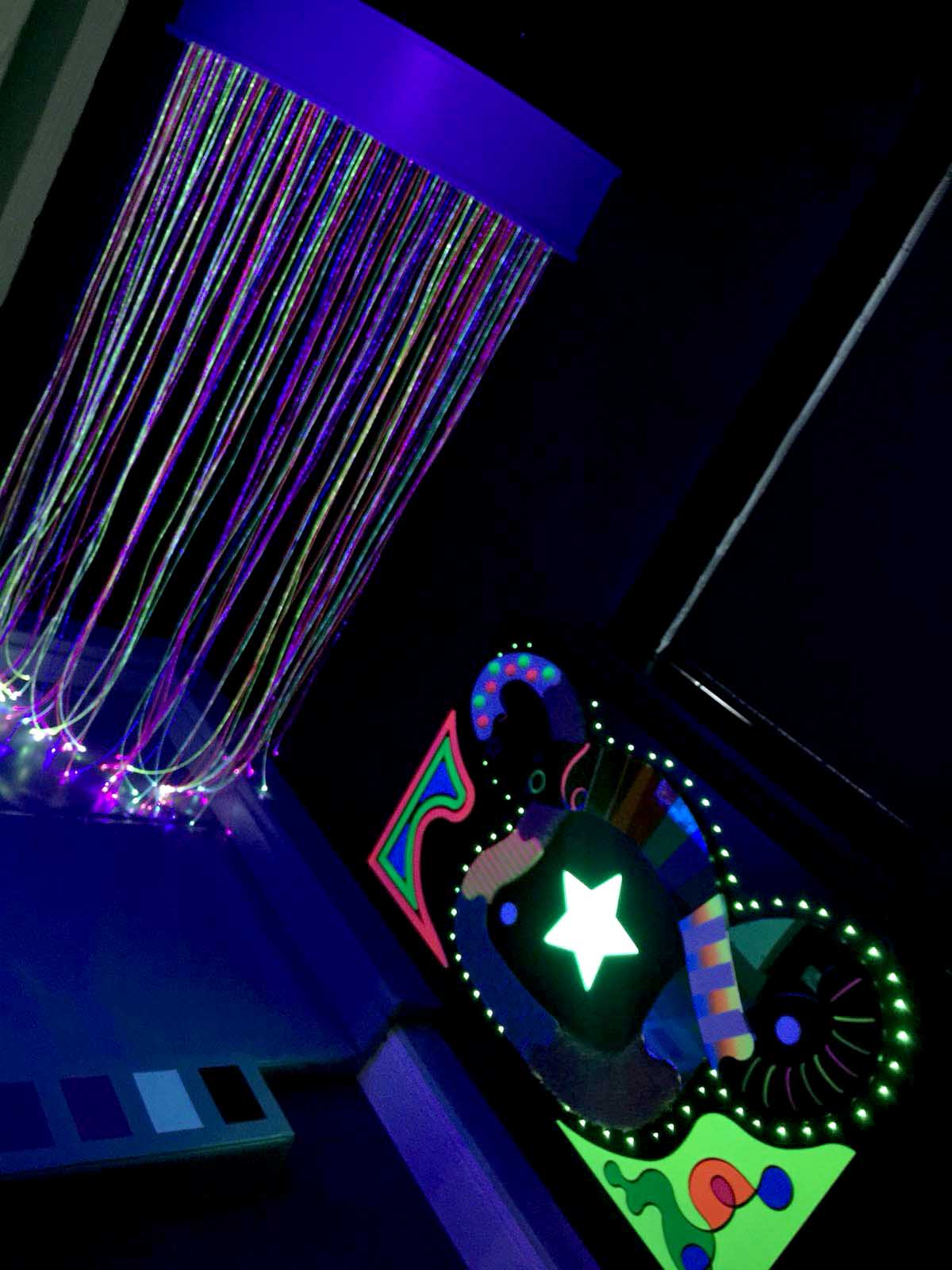
I’ve really enjoyed working with Senteq – you are all so friendly and professional with your advice and assistance – thank you!
TabbyColchester Library 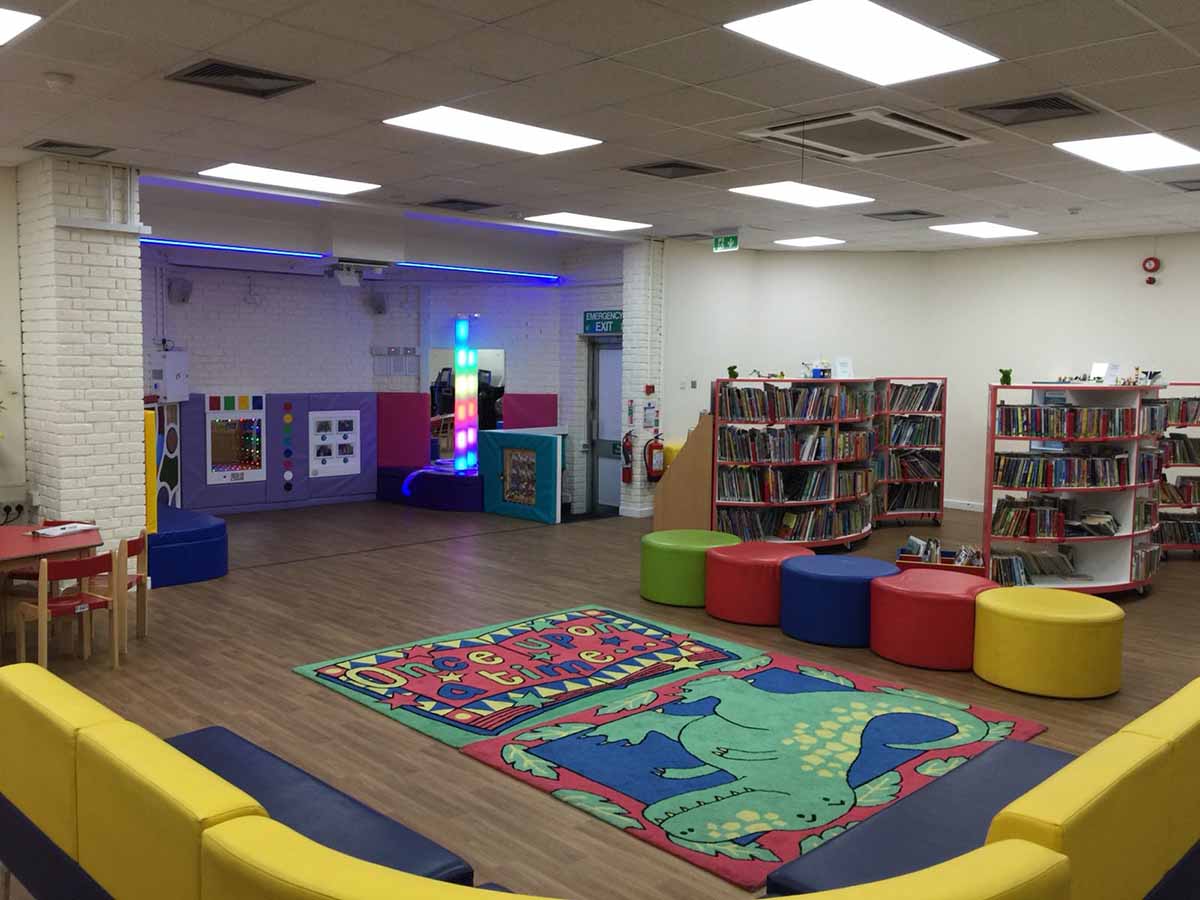
After being let down and quite disappointed with works from another company recently, it was great to have the professionalism and thorough service we received from Sensory Technology.
LucyEast Hunsbury 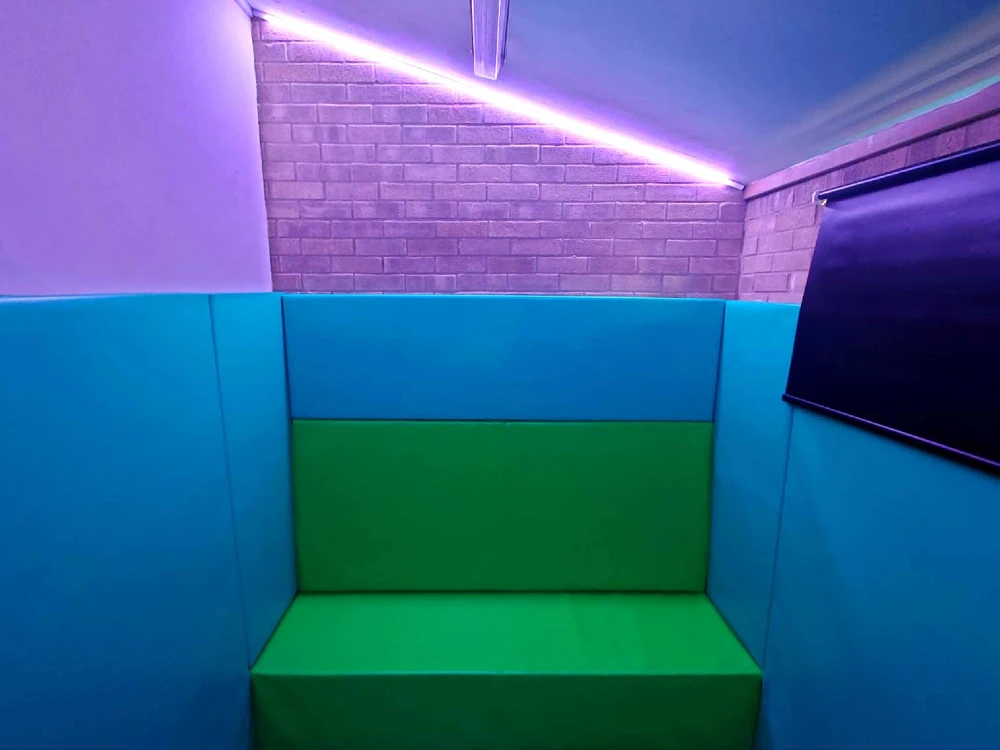
What Our Customer's Say
What Our Customer's Say
We are all delighted with the finished room and very much appreciated the professionalism displayed by the team working on site.
Tracy & AnnaKings Road Nursery 
The room looks amazing and the staff who installed were really efficient and mindful of working around the school.
MiriamMathilda Marks-Kennedy Primary School 
We are beyond delighted with our new sensory room! It is a beautiful, magical and calming space for our children.
ClarePear Tree Infant School 
We are over the moon with our sensory room, thank you very much for your excellent service and fabulous resources!
JillHoylake Community Centre 
I’ve really enjoyed working with Senteq – you are all so friendly and professional with your advice and assistance – thank you!
TabbyColchester Library 
After being let down and quite disappointed with works from another company recently, it was great to have the professionalism and thorough service we received from Sensory Technology.
LucyEast Hunsbury 
Who We Have Worked With
Who We Have Worked With



