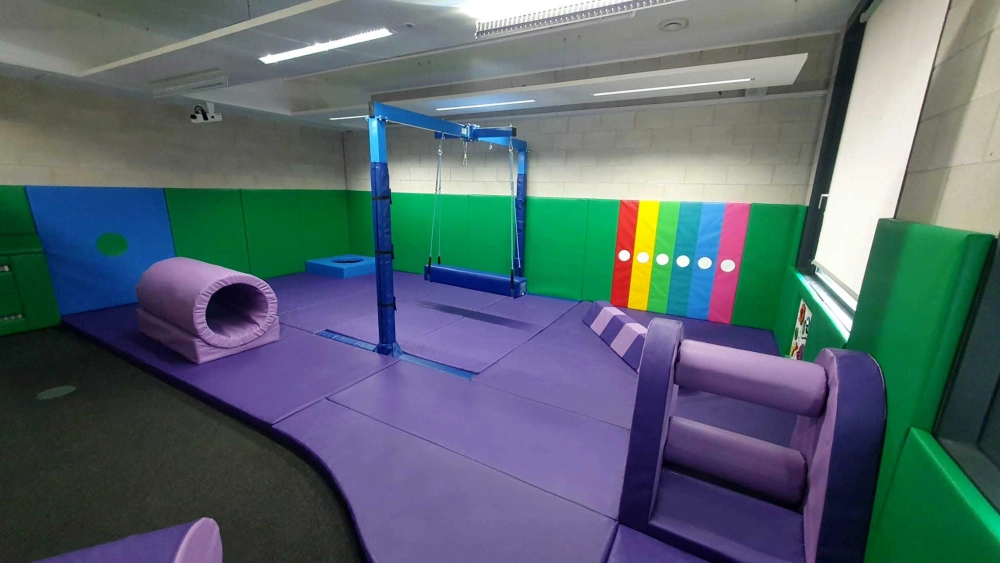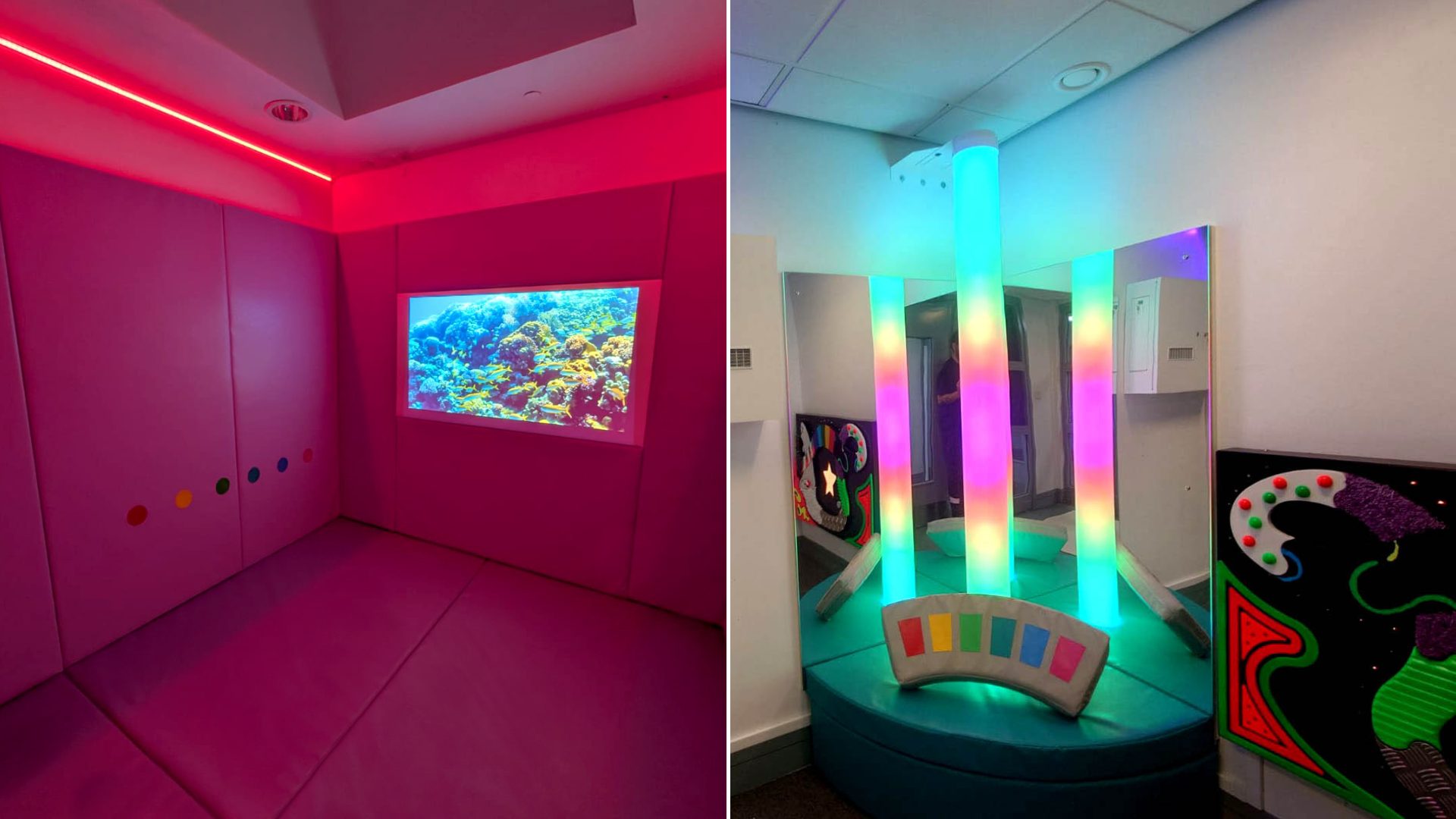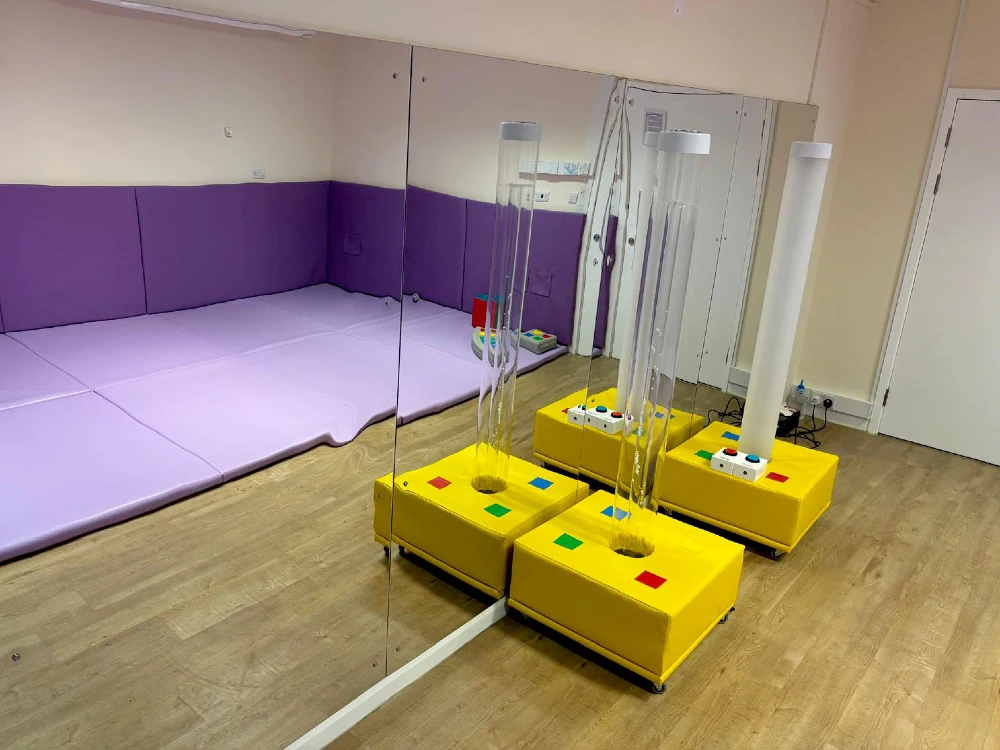De-escalation Rooms
Safe spaces to help persons with a raised emotional state to self regulate, calm and relax. Can be designed to fit a range of room sizes, needs and budgets.
The aim of De-escalation Rooms or Calm Rooms is to allow the user to enter an area where they can be removed from situations and calm down from their current emotional state or meltdown. A Safe Space that reduces the chance of physical injury to both themselves and others around them.
Bespoke padded floors, walls, windows and doors provide protection to the service user. The addition of technology can assist in speeding up the calming process. Withdrawal and De-escalation Rooms can be found in SEN schools, primary and secondary schools, Hospitals and Rehabilitation Centres.
A solution can be tailored to almost any room size. We have installed solutions in anything from a broom cupboard to a large ex-classroom area. Get in touch today if you have a need to create a safe area, and one of our friendly advisors will guide you through the available options.
De-escalation Rooms Gallery
What is Sensory Serenity?
Sensory Serenity is a specially designed system to integrate relaxing technology with a base of protective padding. Very often there is a stigma attached to a padded room. Although its purpose is to protect, some users can escalate fully as these spaces can be unwelcoming.
Through the addition of technology such as RGB LED mood lighting and a simple sound system, a Sensory Serenity Room will help to distract the user and bring calm. However, these functions are not suitable for all users and should be selectable. We are not trying to create a reward for potentially poor behaviour.
Get Your Free Design Today...
Ready to take the next step?
One of our experienced Sensory Advisors will be in touch. Listening to both your requirements and budget, before creating your FREE sensory environment design and proposal.
No Pushy Salespeople and No Obligation.
Case Studies
Kettering Science Academy is an inclusive mainstream secondary school, creating a positive environment where every child can succeed and enjoy their learning journey. After identifying …
After identifying two spaces to expand the facilities they could offer the children, we were asked by Mandeville School to create a multi-sensory room enhance …
St Nicholas School is a special educational needs school that caters for children with moderate learning difficulties, communication needs and autism. The school positively …
The Children's Trust is the UK's leading charity for children with brain injuries. Read more about our Sensory Room installation for their special provision school, …









