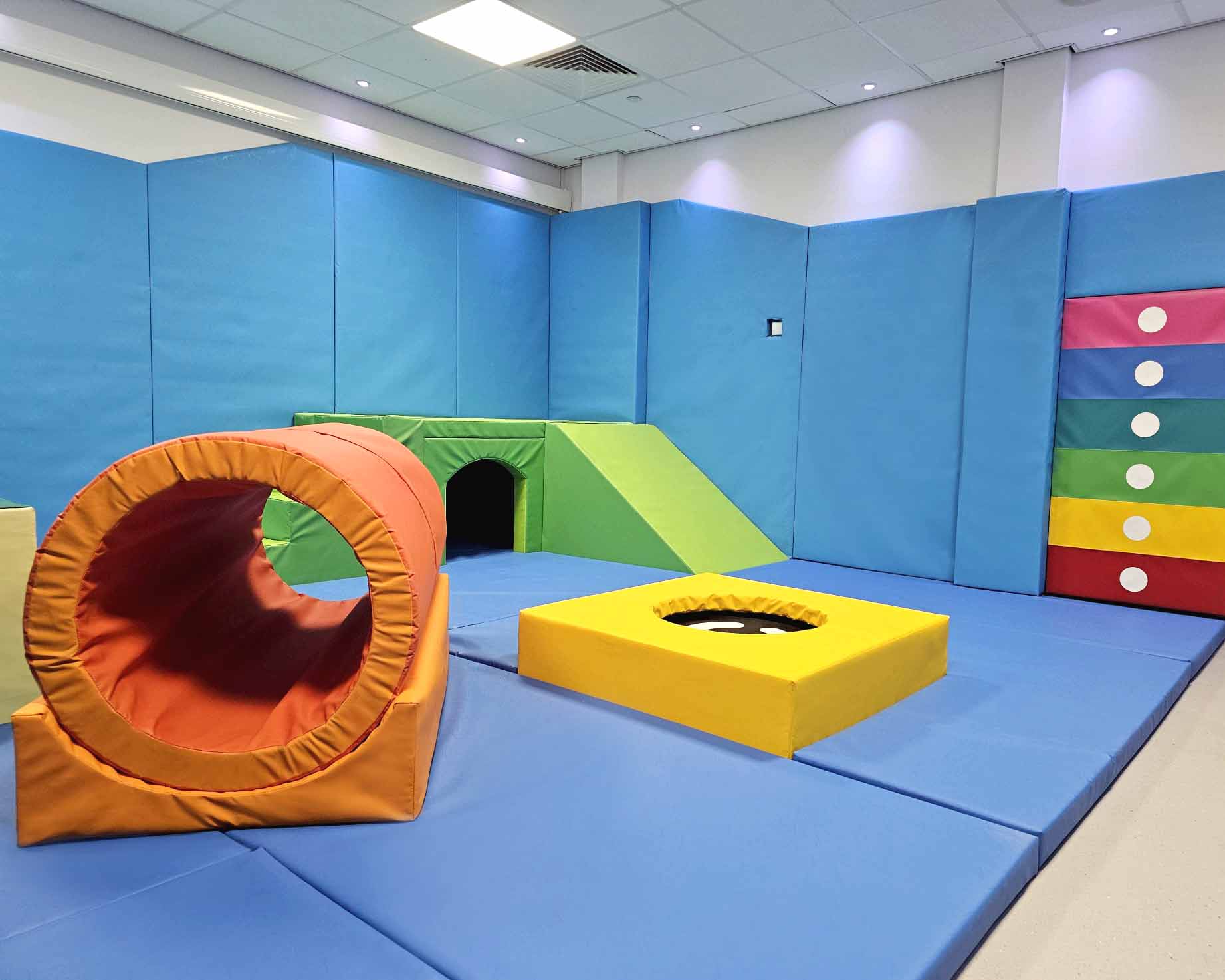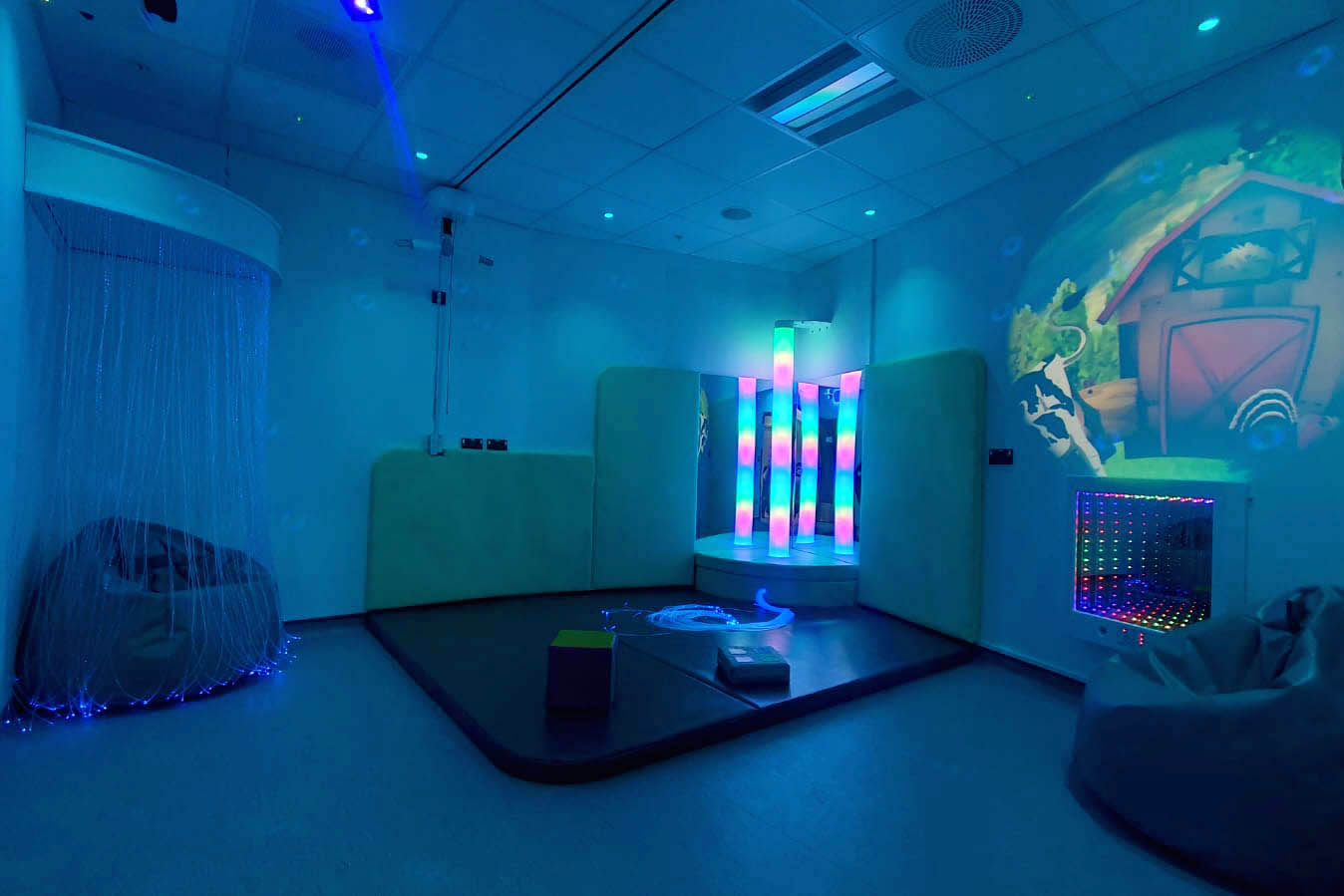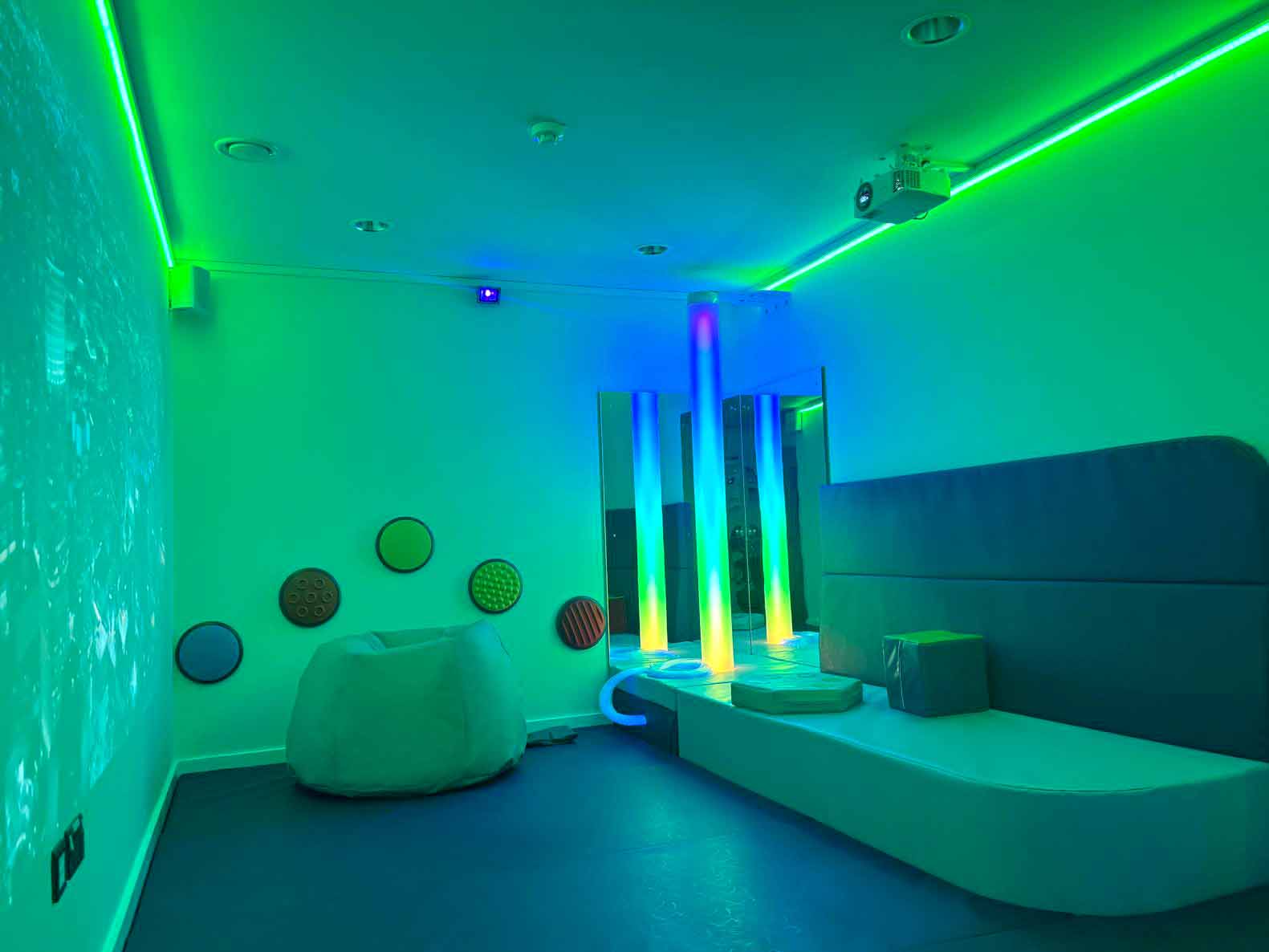Overview
For our latest case study, we’re exploring a fantastic school sensory room we created for St Agnes Catholic Primary. An outstanding school in the borough of North London, with a drive to ensure all children thrive in their educational surroundings.
With this standard they worked so hard to achieve, there came a need to ensure they were continuing their mission being inclusive and providing best facilities for the public across varied needs and abilities. Earlier this year, we were approached to help create a new, inclusive school sensory room for students to access.
Project Brief
As we find with many schools, finding space to accommodate the sensory space was difficult. However, the school managed to find a small area with enough space to accommodate the sensory control system and a selection of equipment. It was then up to us to work our magic and create a brand-new, tranquil sensory space for the children when the school day was becoming overwhelming.
Design Process
With space-saving in mind, our expert design and engineer team set out to fill the space with a selection of multi-use equipment.
To cover the original pipework, we boxed these in and covered it with soft padding, which created a cosy seating area for the children. This then extended into the plinth for the Borealis Tube. Floor padding was then laid in the remaining area of the room to maximise the space.
The solar projector was included to enable the teachers to theme the room with calming music, using the Bluetooth system to enhance this. For those where fiddle toys help to relax them, two Lego Duplo boards were fitted on the wall so they could be creative and explore shapes and colours. The final finishes were the tactile discs and fibre optics, which are always popular additions and space savers!
Installation and Training Process
For the installation, the design engineer altered the overall plan slightly, in order to maximise the space and create the best coverage over the seating / pipework area. This is a prime example of why all of our projects that include soft padding are surveyed prior to manufacture, as each room varies structurally and our design engineer has a keen eye for perfection to ensure the best fit and finish for the children. Following the agreed design as closely as possible, he approves the final layout with the school prior to manufacture.
Due to the tight space to work within, the installation of the school sensory room was carried out by a one-man team during the summer holidays when the school was empty – making a wonderful surprise for when the children return!
On completion of all installations, the engineers provide a run-through of the control panels and sound system to ensure everyone is happy with using the system. To ensure the school sensory room can go straight into use on the first day back, two teachers came in for the training and handover on the final day of installation.
Completion Of The School Sensory Room
Overall, this was a fantastic project to work on and a reminder of how much you can truly achieve in a small space! The end result was a fun-filled, relaxing space for children to utilise outside of the main classroom.
We look forward to hearing how much the children enjoy their new space in the September term.





