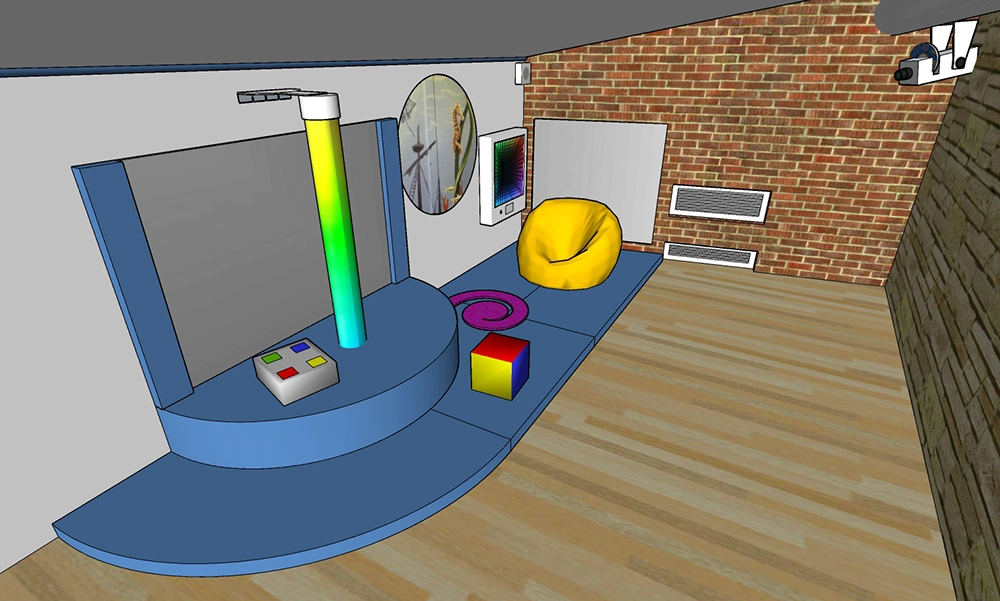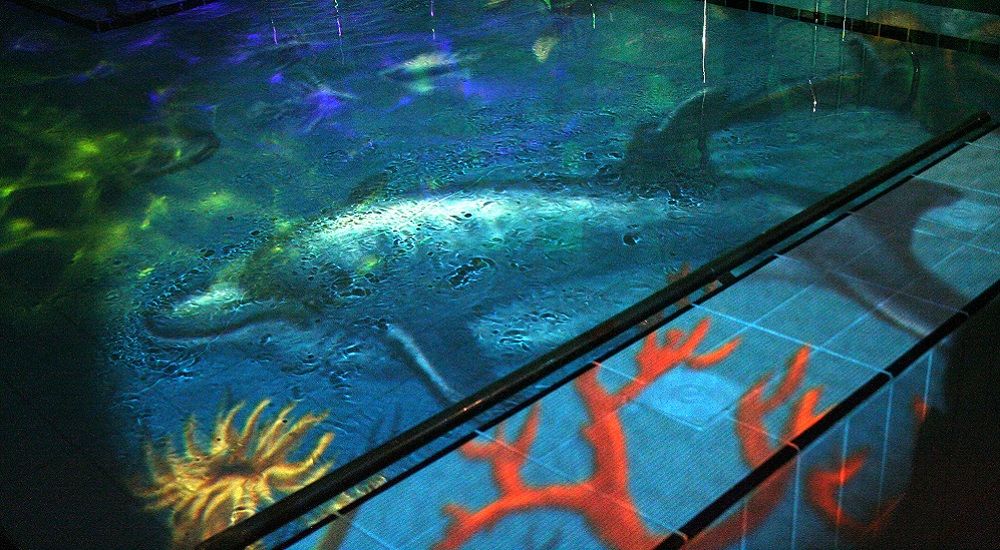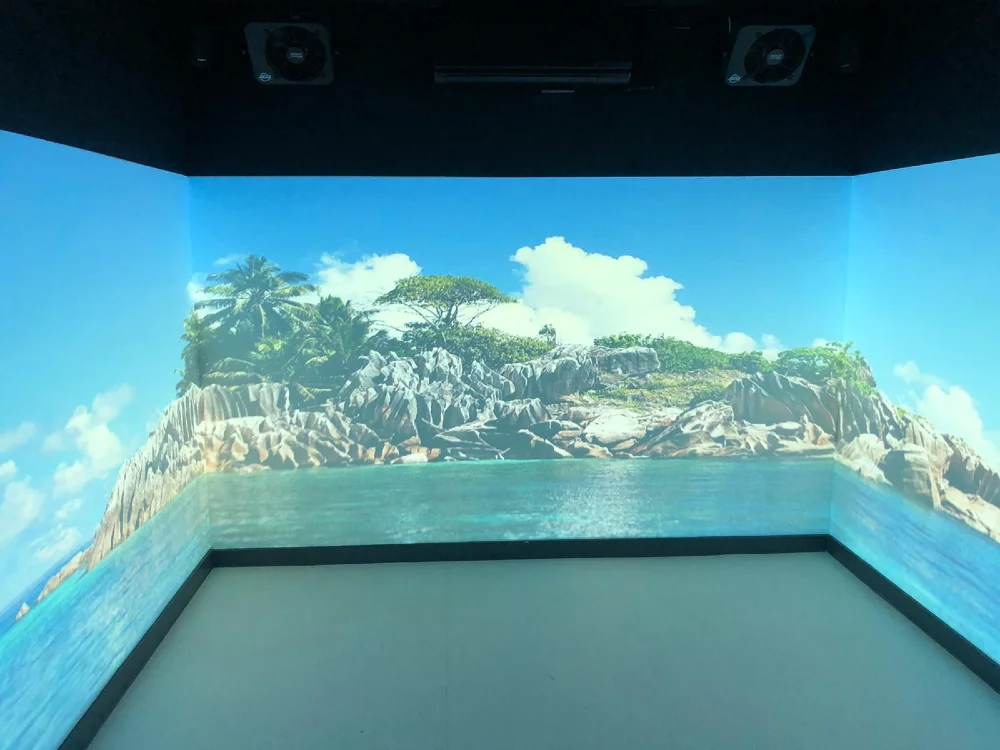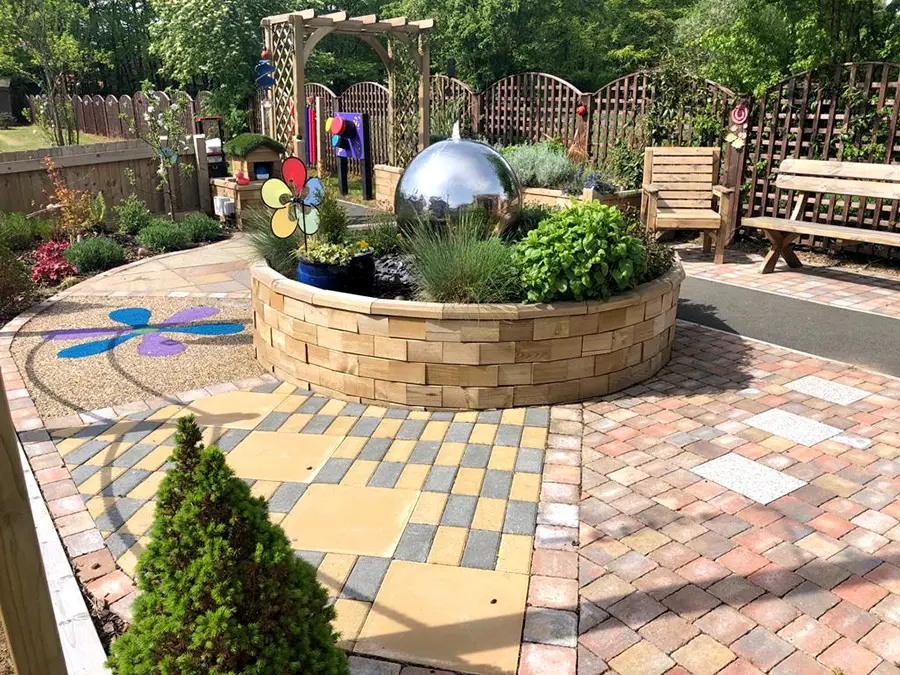When it comes to designing your new sensory room, there are various important elements to consider. Although each space may be different depending on the user type, here are our key steps to designing a sensory room.
Sensory Room Size
The size of your sensory room generally depends on the space you have available, however sensory rooms can vary in shapes and sizes. The amount of space you have to work on, will have effects on the other key elements such as the amount of equipment included, how many users can access it, and more.
- Number of users: How many users will typically be accessing the space? (including staff/carers)
- Mobility Aids: Will the users require space for walkers, wheelchairs and/or other forms of mobility aids?
- Equipment Types: Are there any particular types of equipment that are required / desirable to include in the space? (such as a hoist or water bed)
- Ceilings and Walls: How much ceiling height and wall space is available? (this can help determine the types of equipment installed, such as projectors)
- Space Restrictions: Are there any internal cupboards, fire escapes or other architectural features within the space? (this could affect the amount of floor space available)
Sensory Room Lighting
Lighting within a sensory room is one of the core pieces of equipment included. However, in order to have the most effective lighting for your room specifications, it’s important to make sure the base lighting for the room itself is also considered beforehand.
- Existing Lighting: The room should include manual lighting throughout, in addition to the sensory lighting being installed.
- Brightness Levels: Dimmable lighting is recommended within the manual lighting, providing a gradual switch for users from sensory sessions back to regular room settings.
- Quick Access: In case of emergencies, it’s also important to include a quick on switch for supervisors to access efficiently.
- Amount of Light: If you are intending to include a wide selection of sensory lighting throughout the room (such as mood lighting, projectors & other visual equipment), having a darkened room will maximise the effects of these.
Sensory Room Accessibility
Access to/around your sensory room should be as easy and safe as possible, not only for users but for supervisors, carers and maintenance staff too. In some cases the room may be for one specific type of user, however sometimes there may be various types of users accessing the space.
- Amount of Users: Will there be multiple users within the space at a time? (sometimes sensory sessions can be limited to certain numbers of users)
- Type of Equipment: Does the sensory equipment included in the room need to be hoist accessible? (if this is the case, a mobile or fixed ceiling mounted hoist should be considered)
- Ease of Use: Are the products and control systems easily accessible for supervisors?
- Range of Mobility: Does there need to be access for specialist mobility equipment? (such as walkers, wheelchairs, beds)
Sensory Room Storage
Often, storage within sensory rooms can be overlooked, however it is still an important element to examine when constructing your sensory room design. Having a sufficient amount of storage space is useful, but only if you’re able to ensure it is safe and utilised properly.
- Existing Storage Space: What type of storage space does the room already have? (if so, can this be used?)
- Ways To Incorporate Storage Space: Can storage space be incorporated into installed sensory features? (such as plinths, etc.)
- Loose Sensory Items: Do you need an area or space to store sensory toys and items? (a built in cupboard could be useful for keeping loose items neat and tidy, however exposed shelving is not recommended as it poses as a safety risk)
- Mobility Storage: Do you need to store mobility items such as wheelchairs and frames within the room? (if so, this will limit the space available for sensory equipment)
- Software Storage: If you intend on having a software-based sensory room, this will require space for a ventilated storage cupboard or a bespoke cabinet.
Sensory Room Safety
When considering the safety throughout your sensory room, a thorough risk assessment of the proposed area can be carried out to make sure that the safety is to its highest standard. From electrical outlets to loose items, there are many areas to a space that may not be considered, but are vital in ensuring the safety of all who are accessing the room.
- Understanding needs of users: What are the needs of the room users? (do these users need a higher level of safety, for example protective padding?)
- Amount of Users: How many users will be accessing the space at a time, including supervisors? (this is important in determining how much space is available to safely and comfortably manoeuvre around)
- Strength Of Equipment: How robust does the equipment need to be? (this may vary depending on the types of users accessing the space)
- Easy Lighting Access: Are the main light/equipment controls easily accessible in case of an emergency?
- General Safety Equipment Access: Is there clear access to general safety equipment, such as fire alarms?
Sensory Room Heating and Ventilation
Within sensory rooms, it can be difficult to find the right temperature balance. Sometimes this can be dependent on the building type, with older buildings typically being cold and draughty, and newer buildings more insulated. This is why it is important to consider adequate ventilation and heating within your design.
- Temperature Controls: Do you have control of the temperature in the room? (generally air conditioning is best, however not essential)
- Underfloor Heating: Avoid underfloor heating systems when padding is specified.
- Types of Lighting: Use LED lighting effects for the sensory lighting as these create little to no heat, unlike lamp versions (all the equipment we fit is powered by LED lamps – which is also eco-friendly).
Sensory Room Furnishing and Decoration
Having a clear outline of what the room will be primarily used for and the space you are trying to create, is another helpful tool when creating your sensory room design. Gaining an understanding of the certain types of furnishing, decoration and equipment necessary for your sensory goals is a key element in achieving this.
- Wall Colours: Light walls are recommended (ideally white or cream) to get the most from the visual effects.
- Floor Colours: When an interactive floor is going to be included within your sensory room, it is recommended to have light, plain flooring.
- UV Equipment: If you are considering including UV reactive equipment (commonly used within a dark room), darker coloured walls work well.
- Users needs and abilities: Are you wanting to include a variety of sensory stimulating equipment or equipment focused around a specific need?
- Soft Padding: Do you require padding throughout the space, in addition to other soft-furnishings? (this may be helpful to consider if creating a more calming space, than interactive space)
Sensory Room Control and Maintenance
The control and maintenance element of your sensory room is a step that is generally carried out after installation. However, this is still a crucial part of the sensory room design process, as there are many elements that you can incorporate into the design that will allow you to control and maintain the space in an efficient manner.
- Staff Capability: The control system must be user-friendly for supervisors and visitors (we recommend software-based environments are managed by IT literate users, however we provide staff training upon completion of every install)
- User Interaction: Are you wanting to incorporate equipment that can be controlled by users in addition to supervisors?
- General Maintenance: Can you ensure that smaller maintenance such as remote controls, battery changing and charging will be conducted on a regular basis?
- Regular Maintenance: Do you have a facilities team who are able to conduct more in-depth maintenance such as bubble tube changing or water bed conditioning? (if not, this may be worth considering a maintenance support contract)
Ultimately, the end goal is to create a sensory space that is safe, accessible and meets the needs of your users. Although each key element of designing a sensory room differs, you must understand the effects they may have on each other when designing a sensory room.
If you’re at the beginning of creating a sensory space, check out our free sensory room design service. Carried out by our experienced team, who can work with you to create a space that suits all of your requirements.




