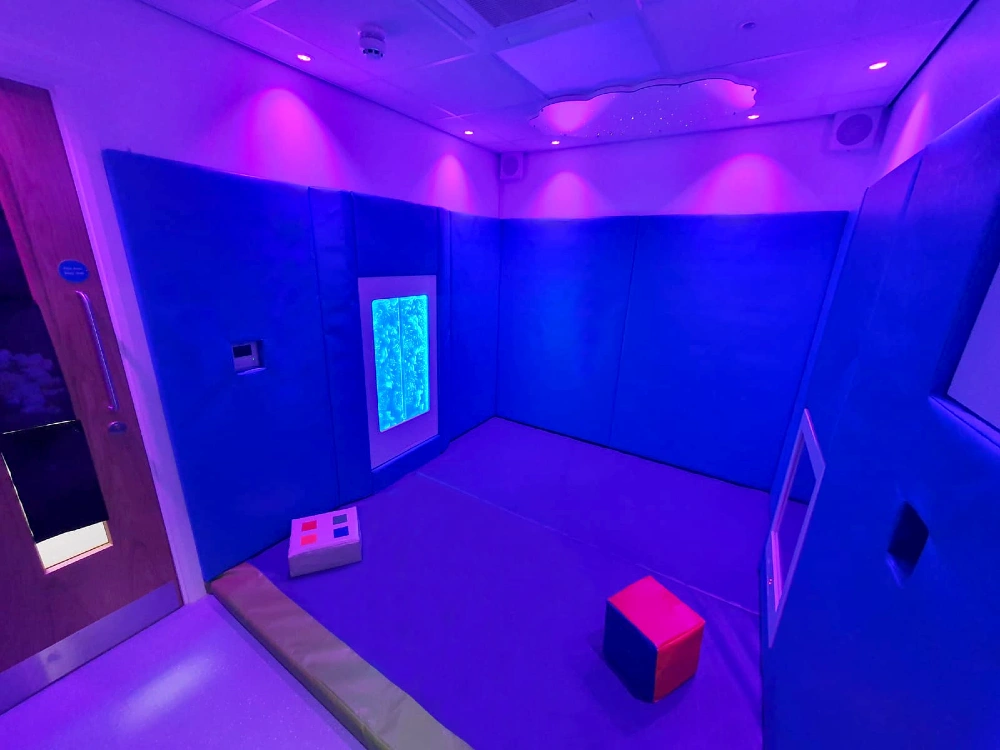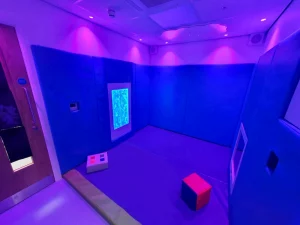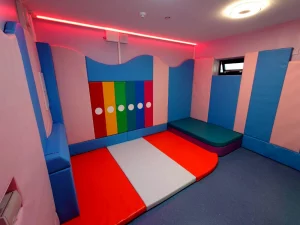Overview
David Lewis also known as the ‘David Lewis National Epilepsy Centre’, David Lewis School and ‘The David Lewis Centre’ is a health foundation based in Little Warford, Cheshire.
The organisation provides residential accommodation in addition to education and health services for people with epilepsy, autism and learning and physical disabilities.
As well as delivering these services within the community, they also have various facilities (in the form of a school and centres) that provide fantastic resources for users across various needs and abilities, including sensory rooms provided by Sensory Technology.
Project Brief
After completing several other projects at David Lewis, we were asked to provide an additional space to support activities in their new Autism Hub.
Our design consultants worked closely with the education and occupational therapy team to ensure that the sensory space within the Autism Hub met the needs of the service users.
Design Process
As a smaller room, the main challenge was to ensure that the space felt balanced and not over-crowded, whilst still offering a range of multi-sensory equipment for the service users.
We opted to incorporate a number of sensory panels into the design, including the Bubble Screen, Infinity Panel and Digital Cloud. In addition, we utilised the ceiling for Mood Lighting to maximise the visual effect of the space.
A small, lockable control cabinet was also incorporated into the design to provide additional space. By concealing the controls in the cabinet, we were able to stop the controls becoming a distraction to the service users, whilst remaining easily accessible for supervisors to access.
Finally, the floor and wall padding was selected along with a beanbag to ensure the space was safe and the users felt comfortable during the sensory sessions. The colours selected in this area were chosen to promote relaxation, with a high-vis strip along the edge of the first-floor pad to help users identify a change in floor height.
The images above show the autism hub before installation (left) and our design mock-up (right).
Installation And Training At The Autism Hub
Prior to installing the room, our design engineer visited the space once it had been constructed to accurately measure. Following the visit, design approvals were issued to the primary contacts at David Lewis to show how the room would look upon completion (as shown in the design mock-up image above).
After the design approval was obtained, the installation engineers set about neatly installing the equipment, which was a process that took around two days to complete.
As they were working on an operational site, our engineers were sure to keep the work area tidy throughout the install, ensuring that minimal disruption was caused to their surroundings.
Once installation and testing were complete, our engineers provided a training session to staff members, helping them to fully understand the operation and capability of the new equipment.
Completion and Aftercare
Upon completion of the project, David Lewis now has a wonderful new sensory resource in their dedicated Autism hub, adding to their already impressive sensory offering.
The service users will be able to use this space to help develop and regulate their senses. In addition, the added benefit of interactive equipment will help provide an educational element to the experience.







